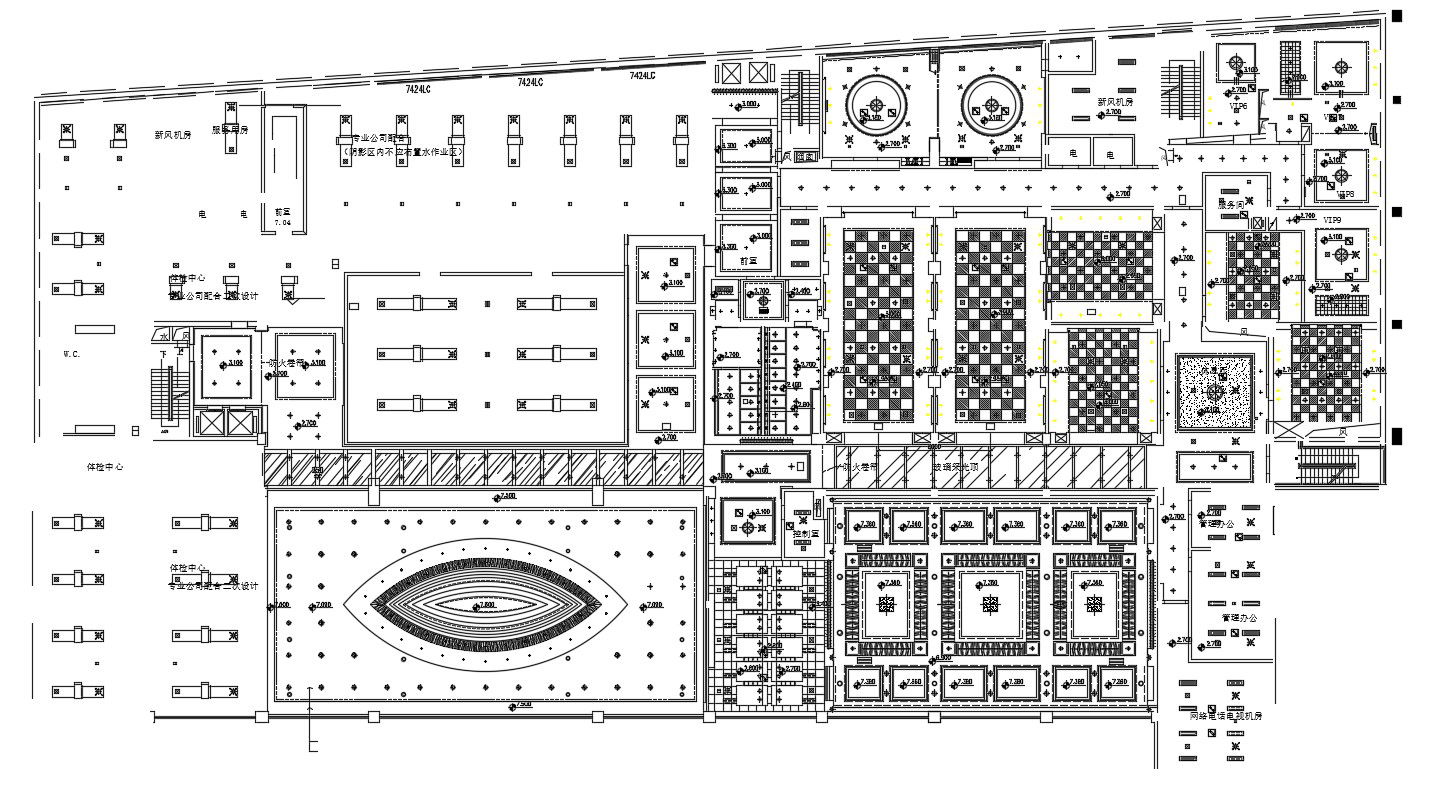Download Commercial Building CAD Drawing DWG File
Description
Commercial building CAD drawing shows the details of the service closet, lounge, medical center, control room, fireproof shutter, glass roof, table, wind chimney, water closet, front room, electricity room, shaded area, and many more various details. Download the file.
Uploaded by:

