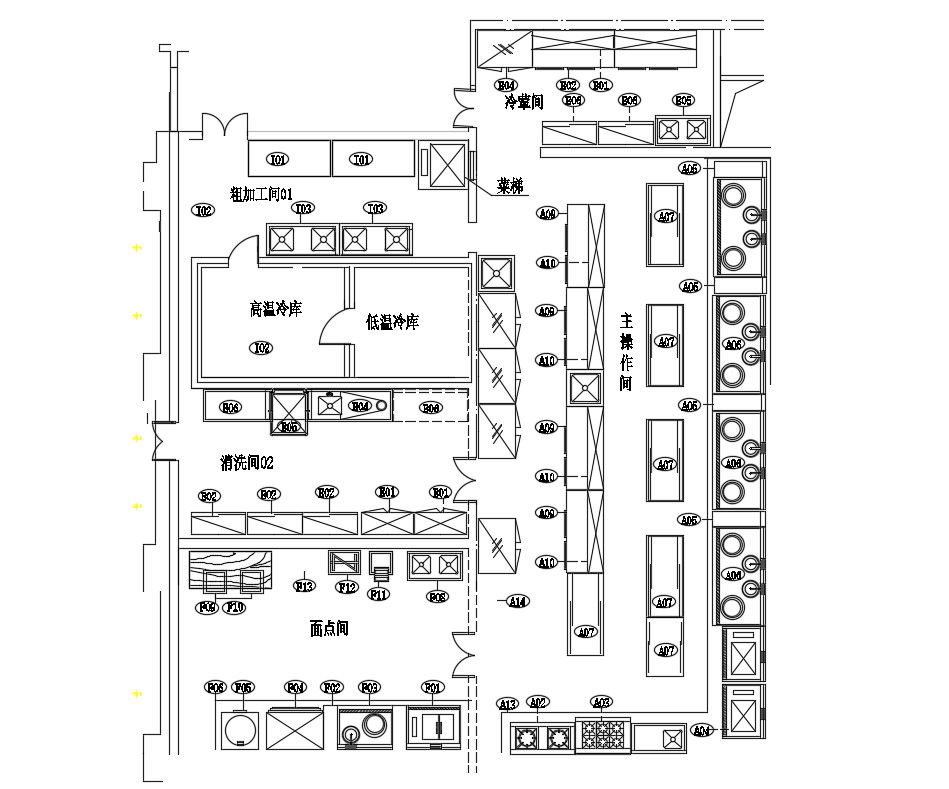Hotel Kitchen DWG File CAD Plan
Description
Hotel Kitchen DWG File CAD Plan includes the details of high-temperature cold storage, low-temperature cold storage, washroom, stove, platform, chimney, and many more details. Download this file for your future presentation.
Uploaded by:

