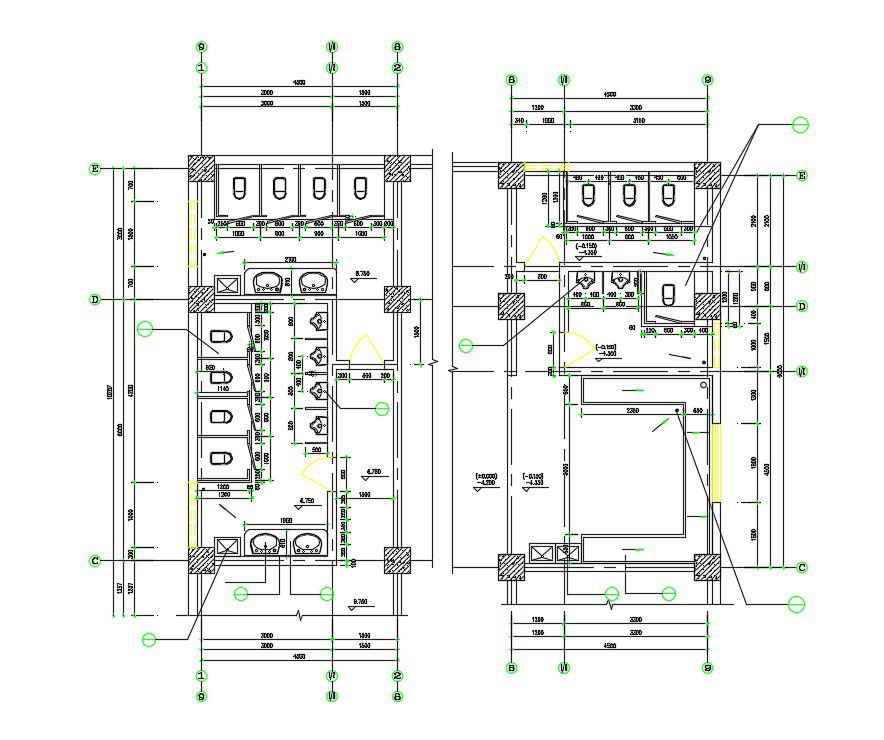Free Download School Toilet Floor Plan
Description
School Toilet Plan CAD Plan shows the details of the different types of water closet along with the washbasin, and many more details. Also given the dimension details of the toilet. Free download the file.
Uploaded by:
