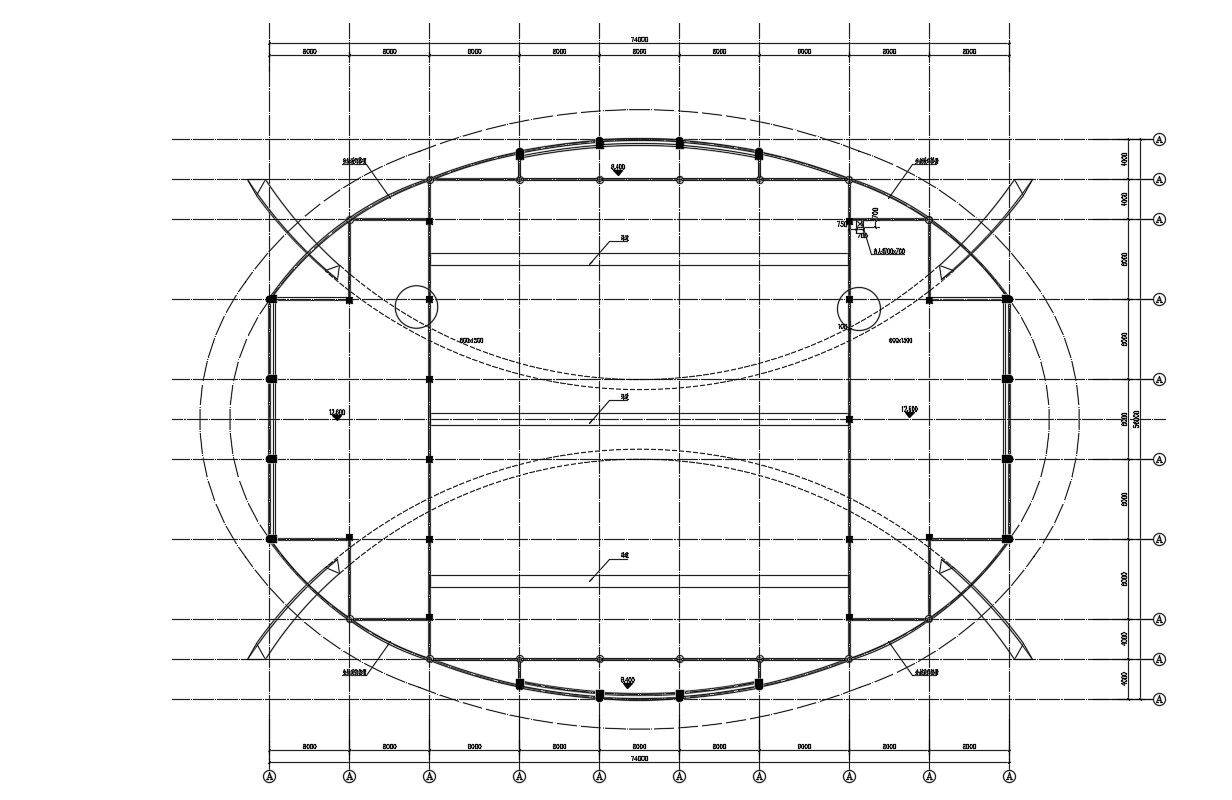Free Download Stadium Working Plan Layout Drawing
Description
Stadium Working Plan Layout Drawing includes the details of the centerline plan along with the column details. It also has shown the dimension details. Download the autocad file for free.
Uploaded by:

