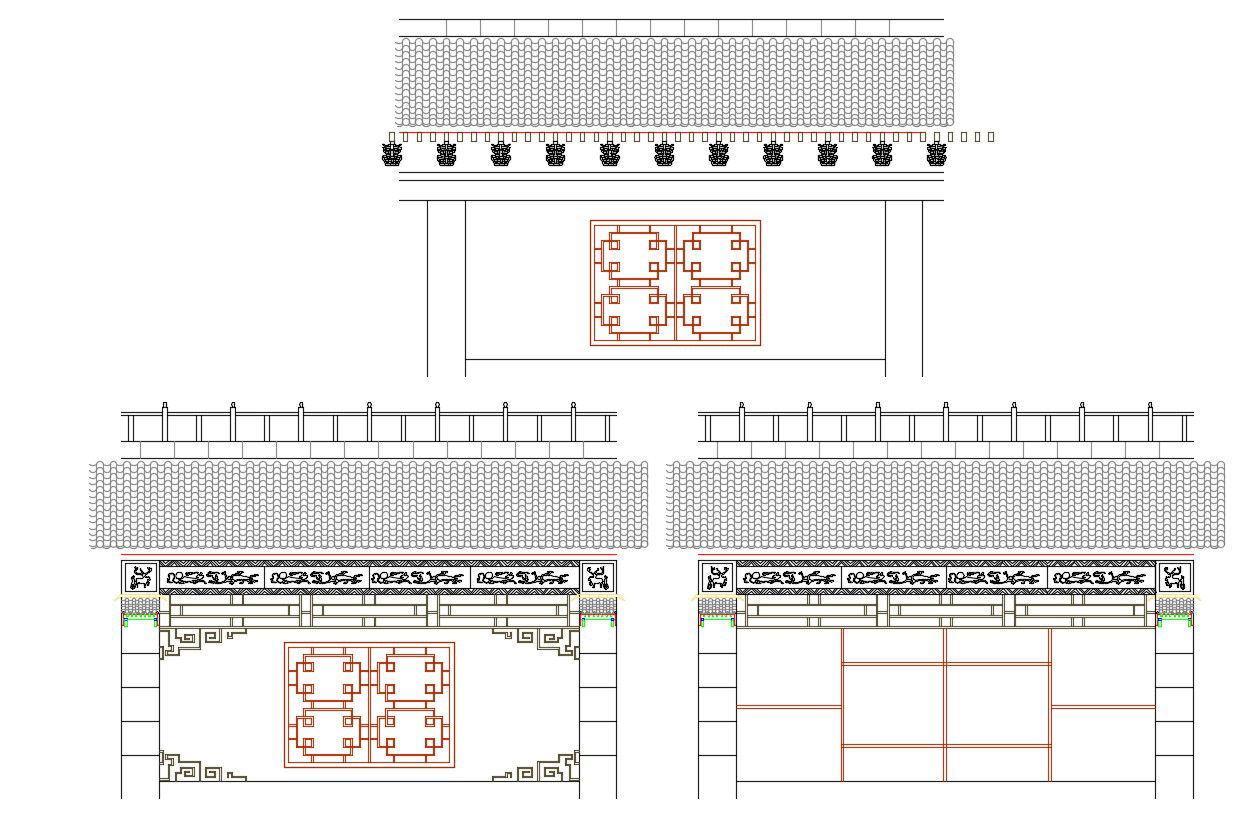Porch Design CAD Drawing Download
Description
2d CAD drawing details of entry porch design that shows roof shade details at ceiling along with railing, and porch pattern design details download file for free.
File Type:
DWG
File Size:
309 KB
Category::
Dwg Cad Blocks
Sub Category::
Cad Logo And Symbol Block
type:
Free

Uploaded by:
akansha
ghatge
