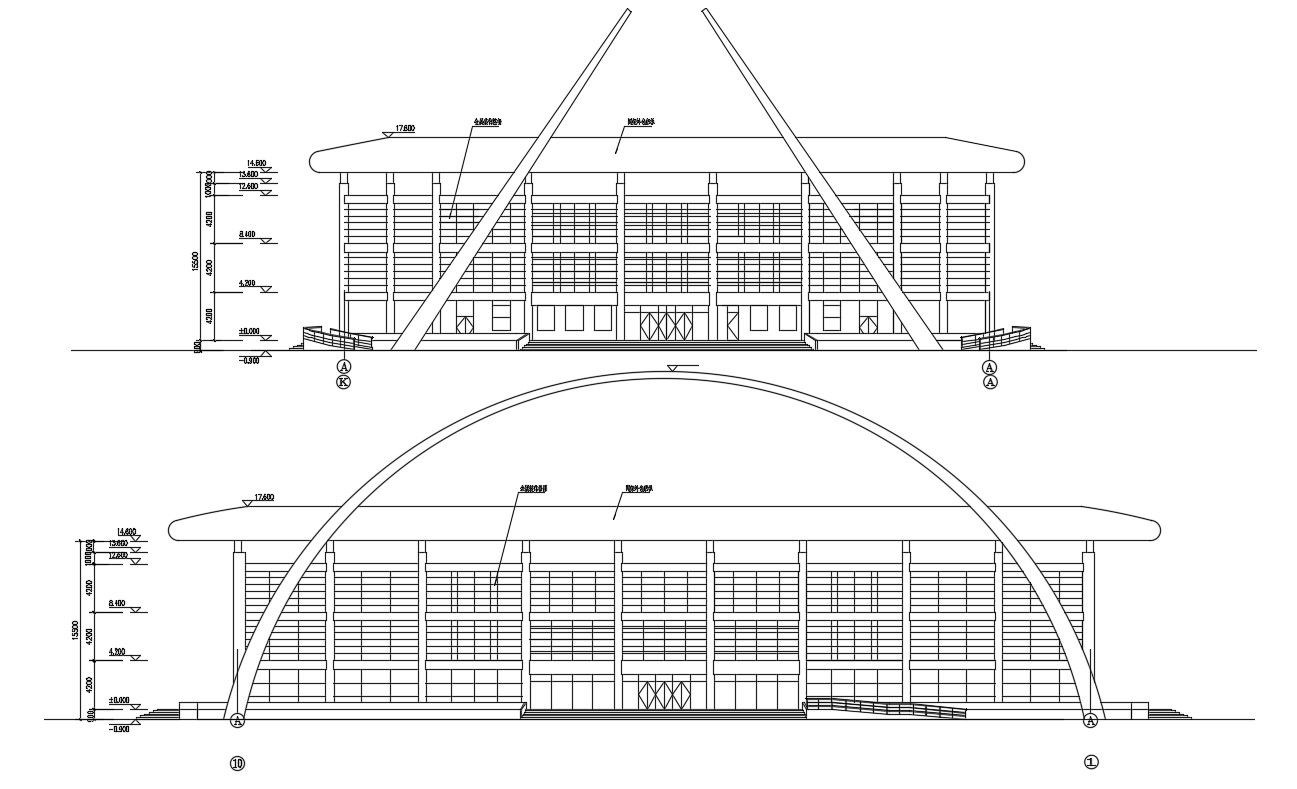Stadium Elevation Autocad Drawing
Description
Stadium Elevation Autocad Drawing shows the details of the front and rear elevation of the stadium. Also given the stair details along with the main gate. Long Span details and dimension details are also shown in the autocad drawing.
Uploaded by:

