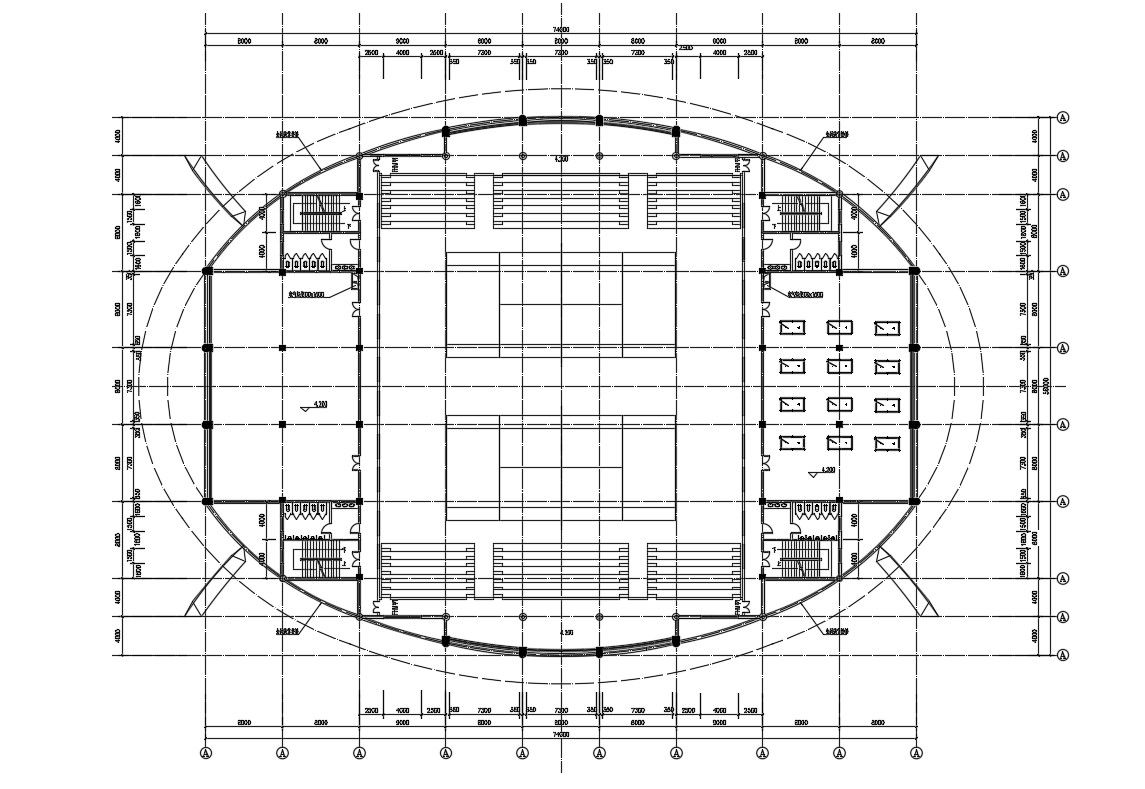Sports Stadium AutoCAD Drawing Plan
Description
Sports Stadium AutoCAD Drawing Plan shows the details of the stadium with the ground, seating area, staircase, toilet, and many more details. Also given the center line plan and the dimension details.
Uploaded by:

