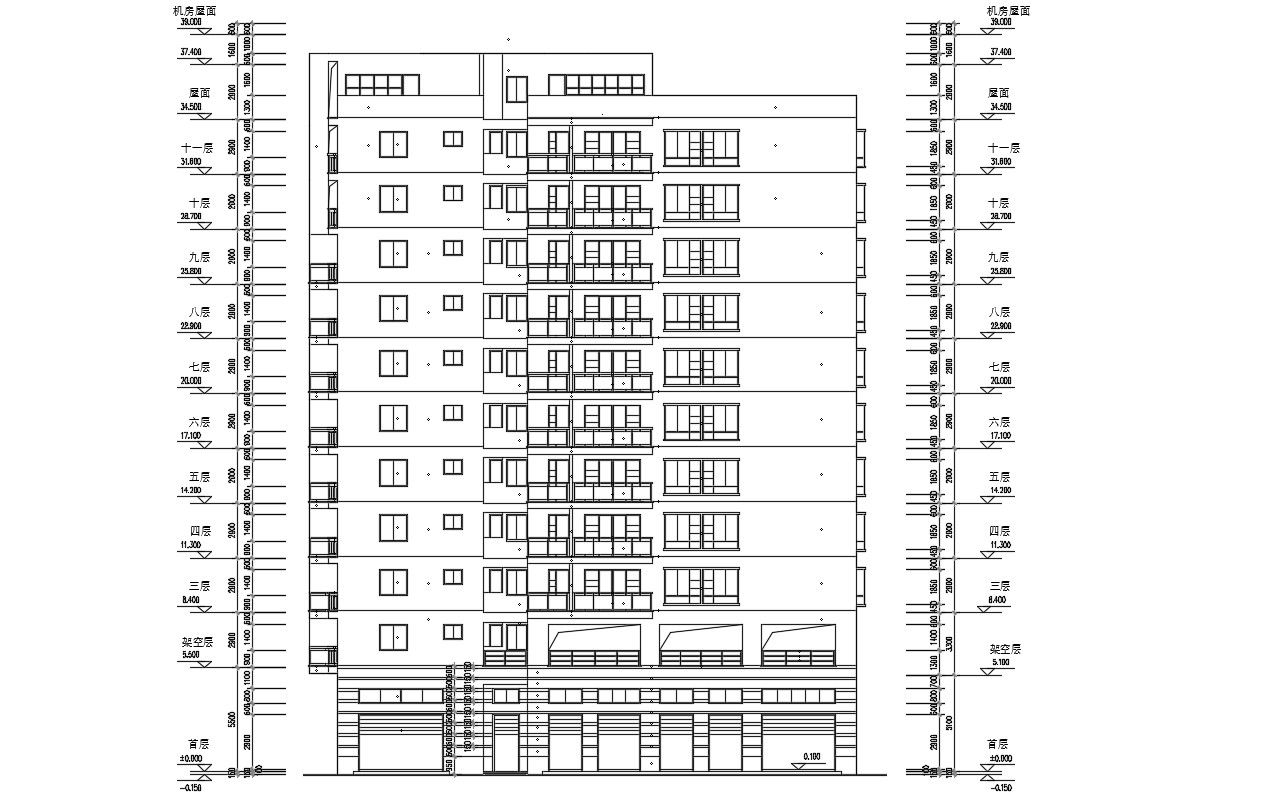Apartment Facade Design CAD File Free Download
Description
Front elevation design of Residential multi-story apartment that shows building floor leveling, building each floor height and various other units details download CAD file for free.

Uploaded by:
akansha
ghatge
