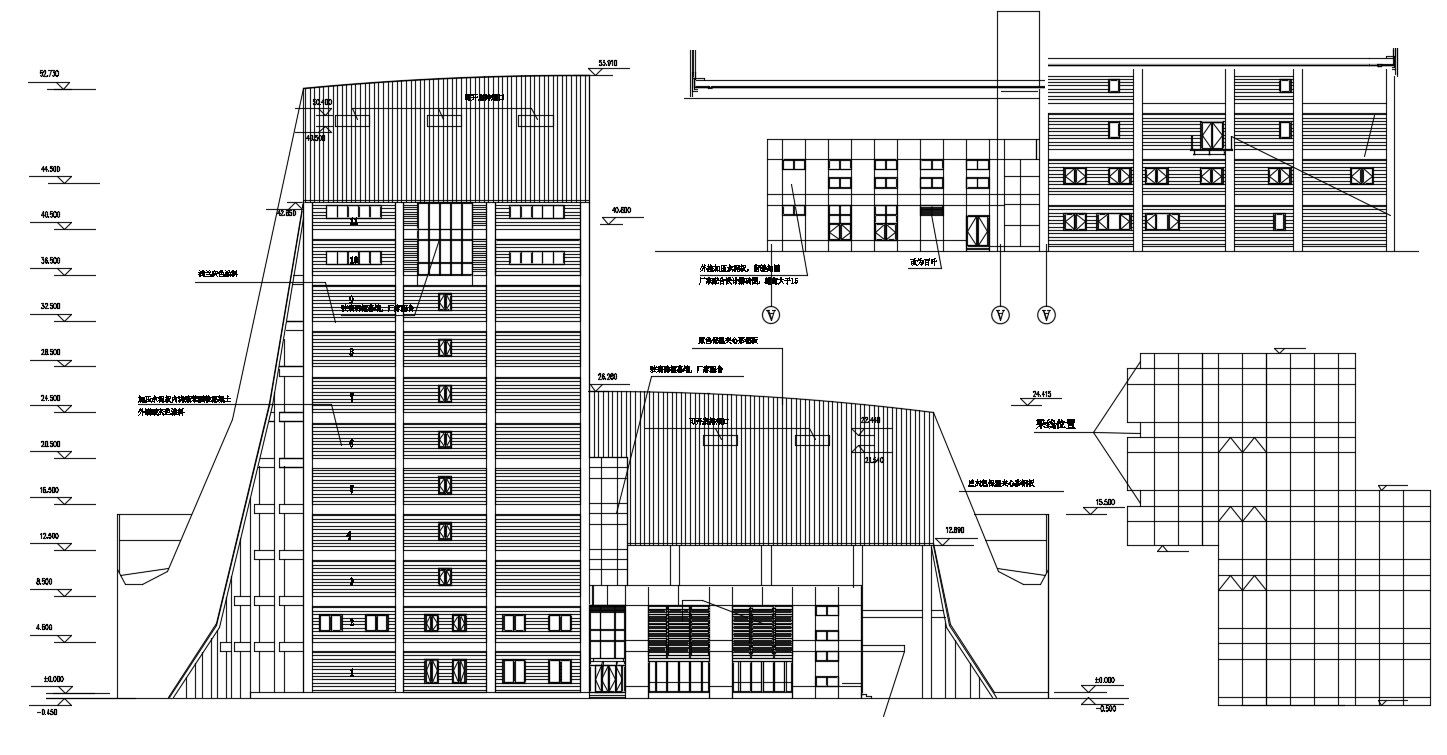Commercial Building Facade Design CAD File
Description
2d CAD drawing details of commercial building front elevation and side elevation design along with building floor level, building floor height, and various other units details download the file.

Uploaded by:
akansha
ghatge
