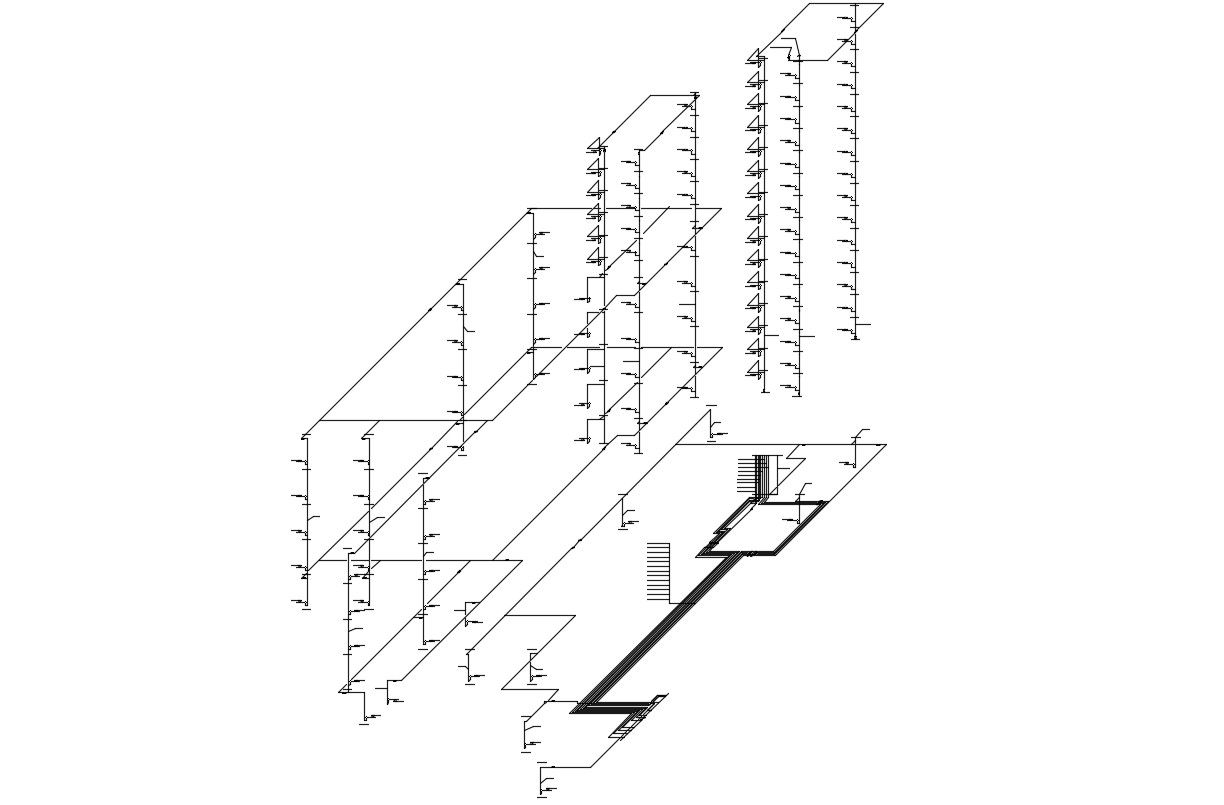Electrical Wiring Design CAD File Free Download
Description
Electrical circuit wiring design that shows electrical logos and symbols details of switch units, insulator, transistor units, and various other blocks details download CAD file for free.

Uploaded by:
akansha
ghatge
