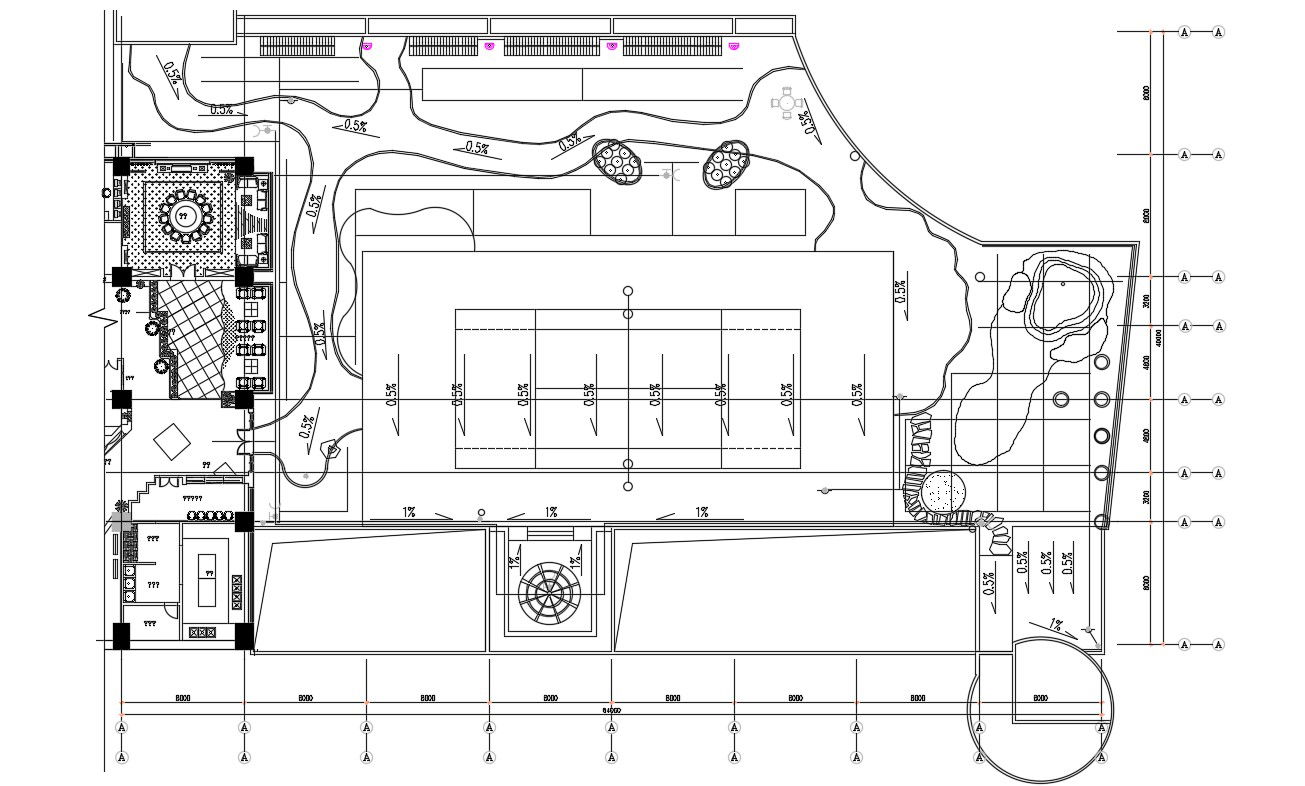Download Club House Landscape Design
Description
CAD drawing details of a clubhouse landscape plan that shows existing building details along with dimension working set, centerline, swimming pool design, and various other units details download file for free.

Uploaded by:
akansha
ghatge
