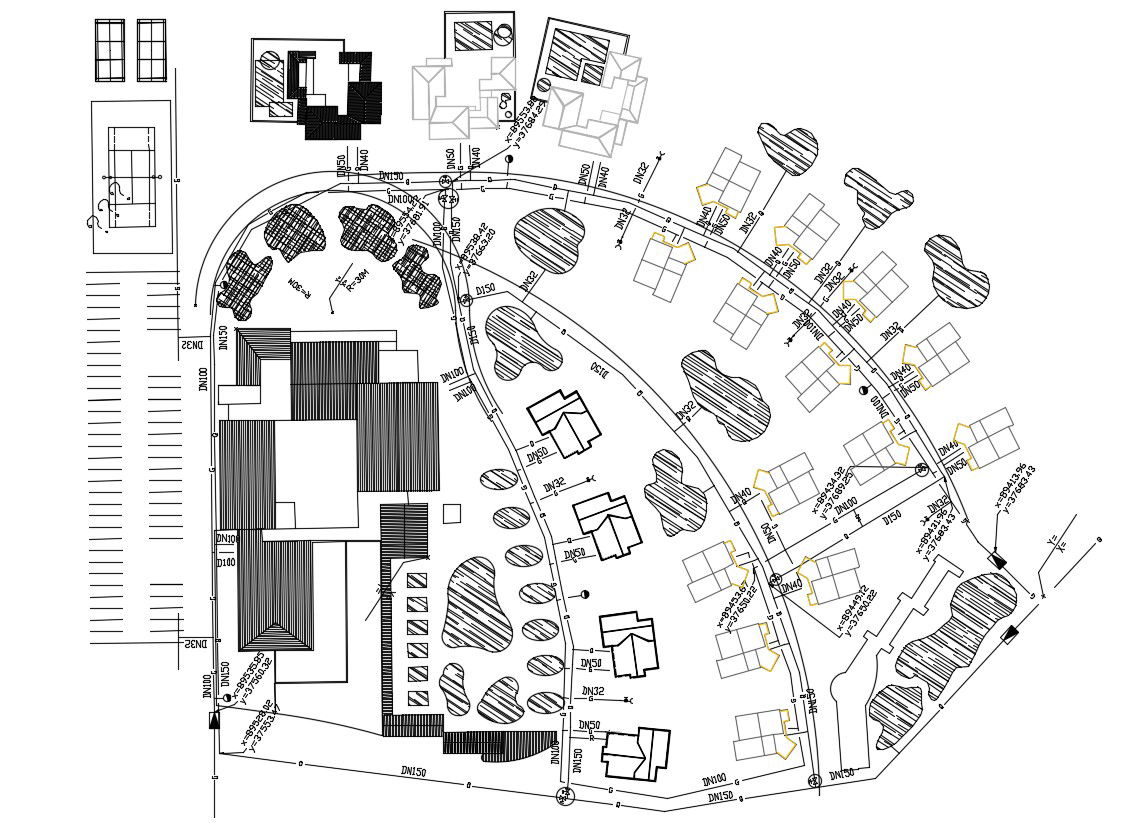Residence Area Design Layout Plan
Description
2d CAD drawing details of residential area planning that shows exiting houses details in the area along with a swimming pool, nearby road networks, and various other area detailing download the file.

Uploaded by:
akansha
ghatge

