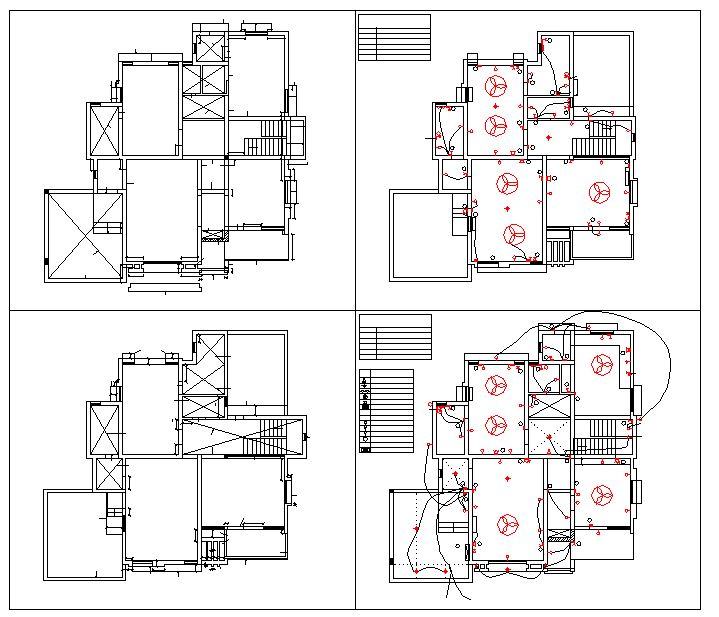Electric Lay-out detail
Description
Electric Lay-out detail House electric point detail & first floor & second floor Detail.
File Type:
DWG
File Size:
203 KB
Category::
Electrical
Sub Category::
Architecture Electrical Plans
type:
Gold

Uploaded by:
john
kelly

