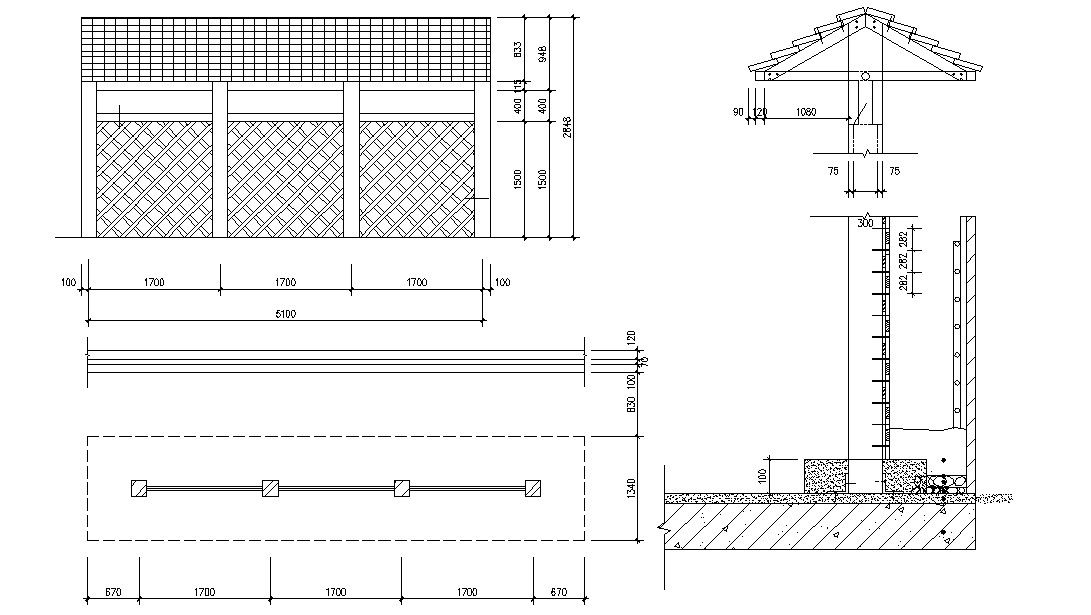Roof Shade design 2d CAD File Download
Description
Roof shade design plan and an elevation drawing that shows roof principal rafter, roofing material, purlin, main and sag tie, and various other roof component details CAD presented drawing download for free.
File Type:
DWG
File Size:
181 KB
Category::
Construction
Sub Category::
Construction Detail Drawings
type:
Free

Uploaded by:
akansha
ghatge
