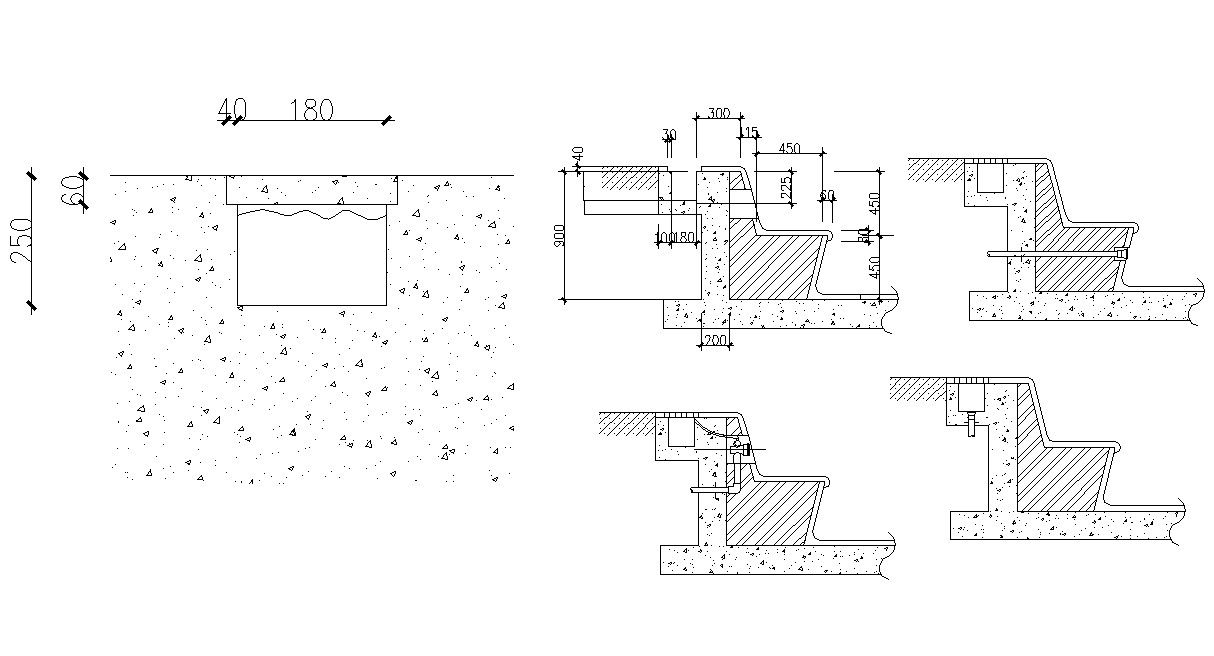Free Download RCC Bench Design CAD Drawing
Description
2d CAD drawing details of RCC bench construction design that shows RCC work details along with brickwork detailing, dimension set, concrete masonry, and various other units details download file for free.

Uploaded by:
akansha
ghatge
