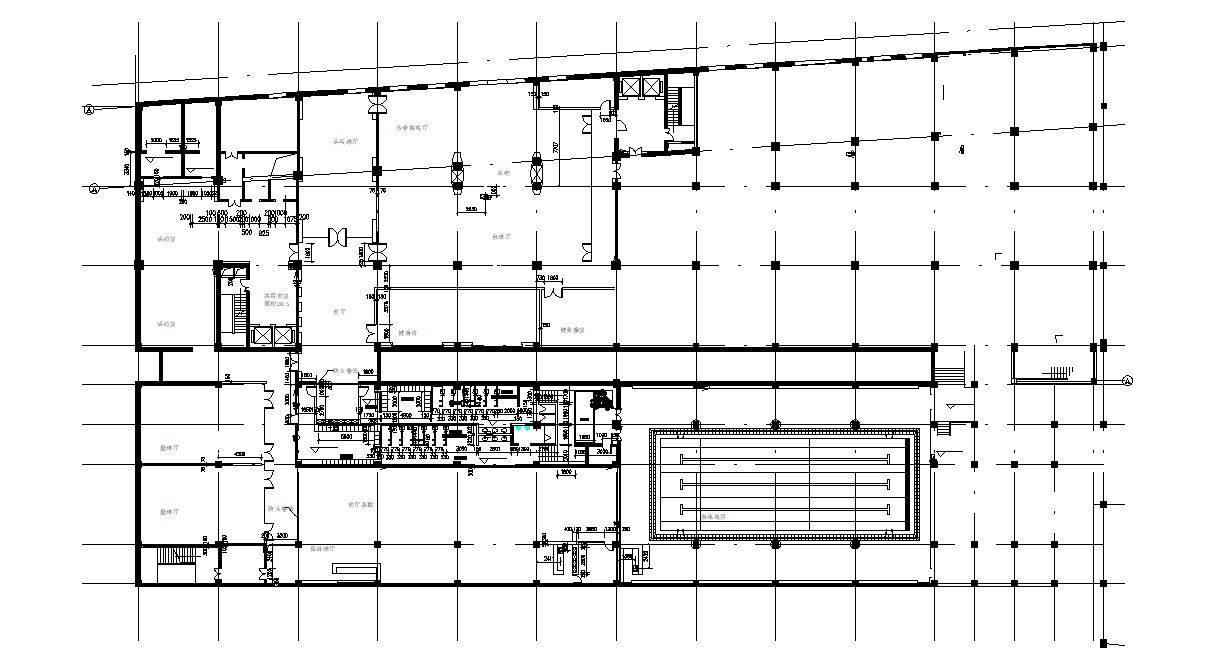Shopping Center Floor Plan Design Layout Plan
Description
Commercial shopping center building layout plan design that shows building dimension workings set, staircase, floor level, building store shops, multi-purpose department, sanitary public toilet, and building various other amenities details download CAD drawing for the detailed presented plan.

Uploaded by:
akansha
ghatge
