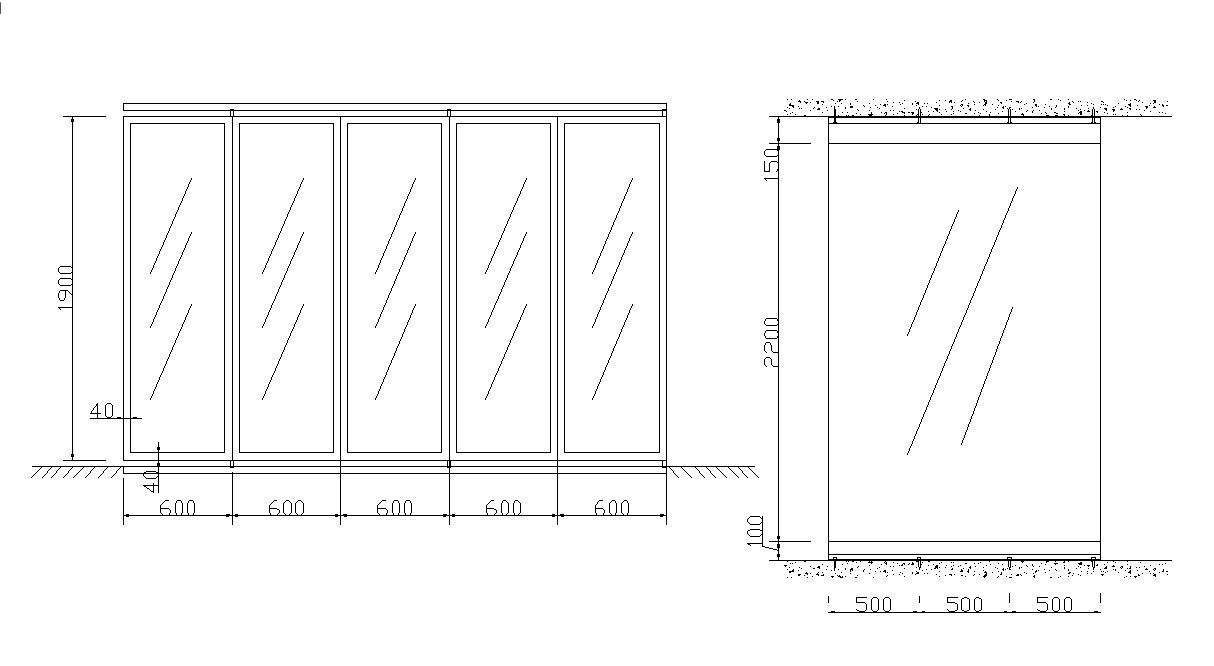Sliding Glass Window Design CAD File Download
Description
Glass sliding window elevation design that shows window size details download CAD drawing for free.
File Type:
DWG
File Size:
301 KB
Category::
Dwg Cad Blocks
Sub Category::
Windows And Doors Dwg Blocks
type:
Free

Uploaded by:
akansha
ghatge

