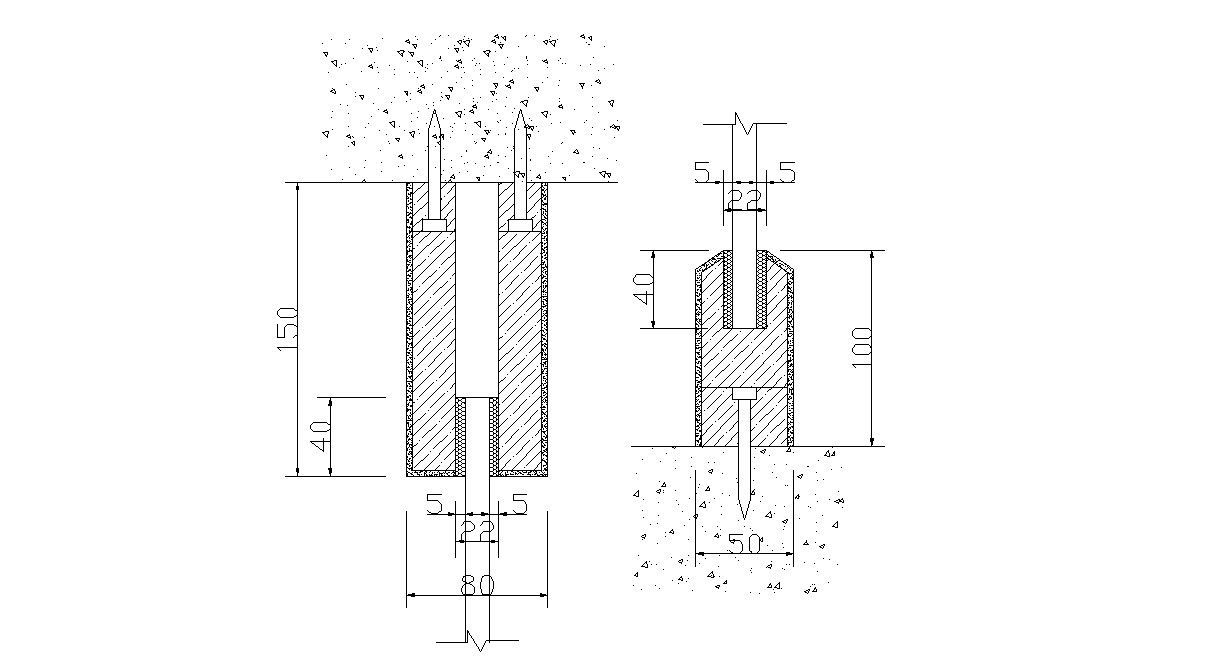Brick Wall Section CAD Drawing Download
Description
2d CAD drawing details of brick wall section design along with 25 mm plasterwork details, dimension set, and various other structural blocks details download file for free.

Uploaded by:
akansha
ghatge

