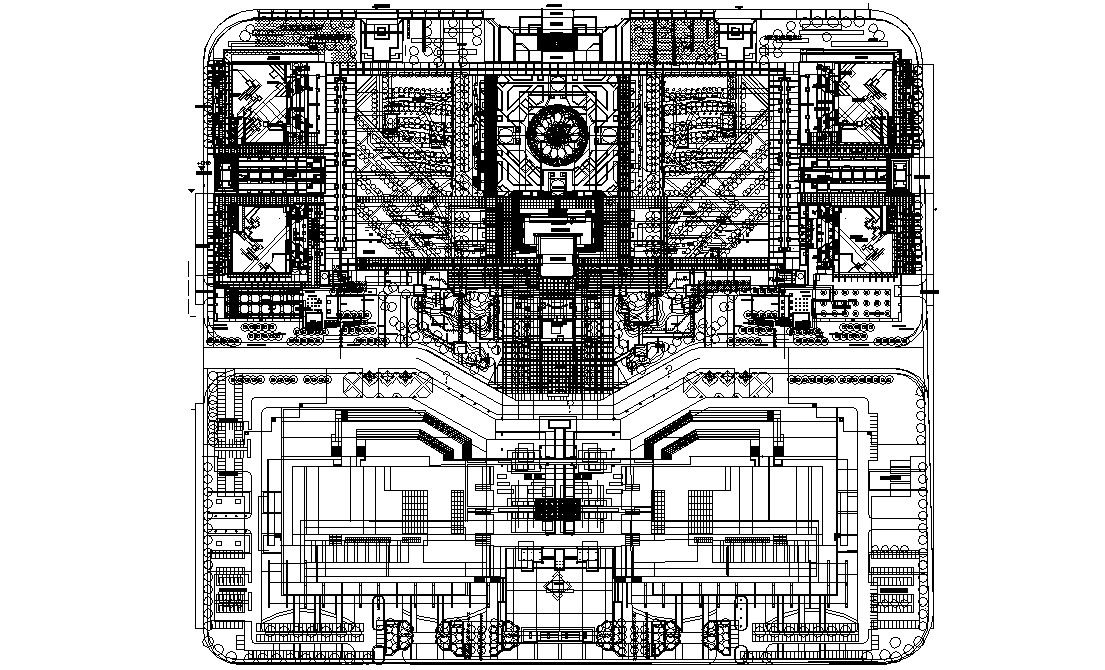Commerce Area Landscape Layout Plan
Description
Commerce Building area landscape plan that shows landscaping details in the area along with flooring pavement design, existing building units, parking space, lawn area, and various other units details download CAD drawing for free.

Uploaded by:
akansha
ghatge
