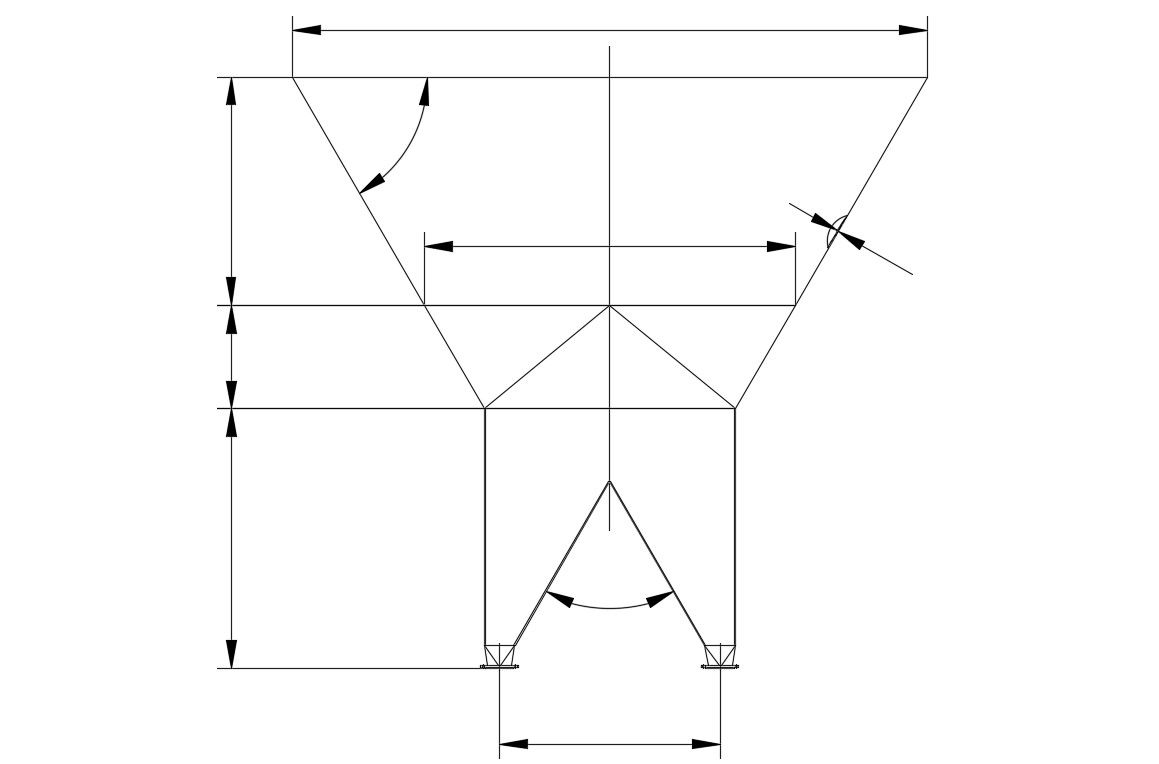Hopper Machine Elevation AutoCAD Drawing Download
Description
Elevation design of hopper machinery units AutoCAD blocks download for free.
File Type:
DWG
File Size:
458 KB
Category::
Mechanical and Machinery
Sub Category::
Other Cad Blocks
type:
Free

Uploaded by:
akansha
ghatge
