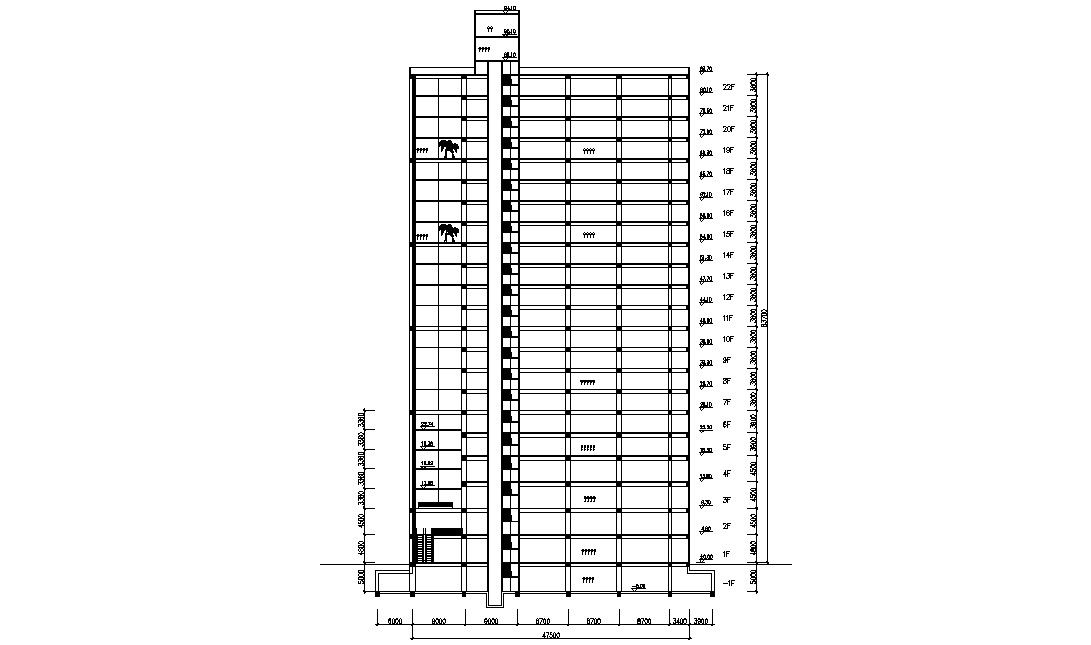Free Download High Rise Building Section AutoCAD Drawing
Description
High Rise Building Section AutoCAD Drawing shows the information of the basement parking, ground floor, water tank, sky garden, rental office, telecommunications business hall, elevator machine room, and also given the whole height of the building and floor height details. Download the file for free.
Uploaded by:
