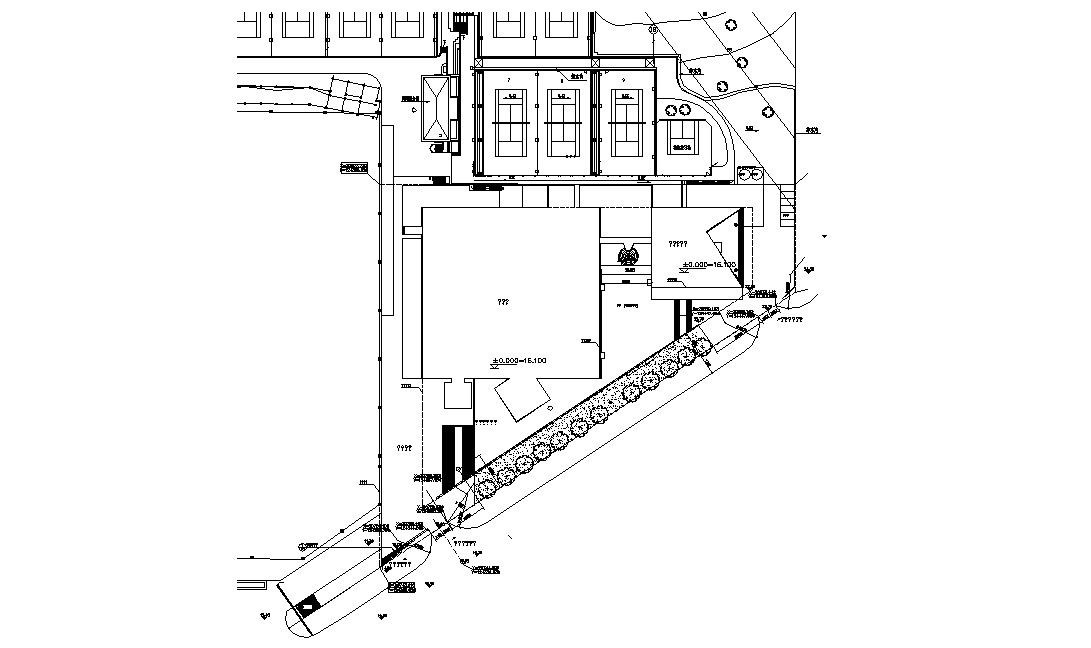Free Download Sport Center Layout Plan CAD File
Description
Sports Center Layout Plan shows the details of the entrance platform, main entrance, electric sliding door, communication room, stadium, building an existing wall, cooling tower platform, landscaping area, and many more details. Download the CAD file for free.
Uploaded by:

