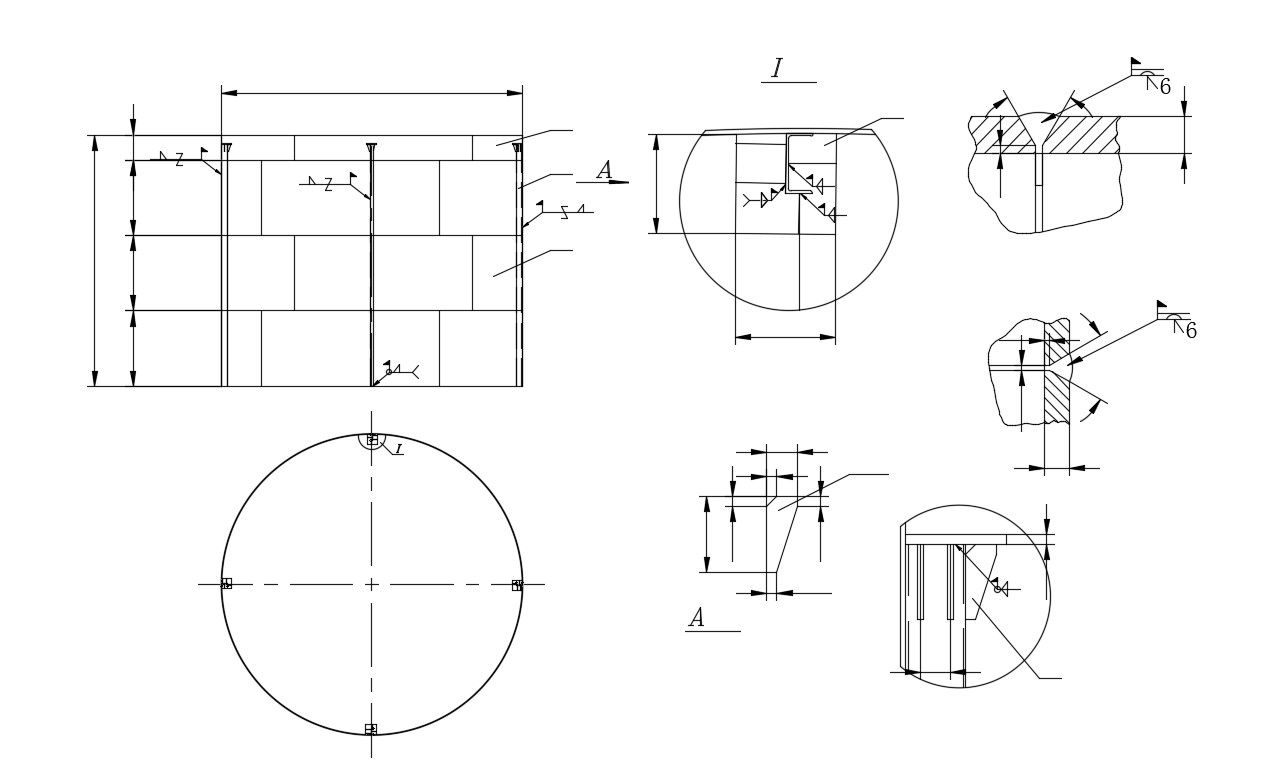Brick Wall Design AutoCAD Drawing Download
Description
CAD drawing of brick wall construction that shows Brick laid on the side of stretcher bond along with angle section details and various other structural blocks details download file for free.

Uploaded by:
akansha
ghatge
