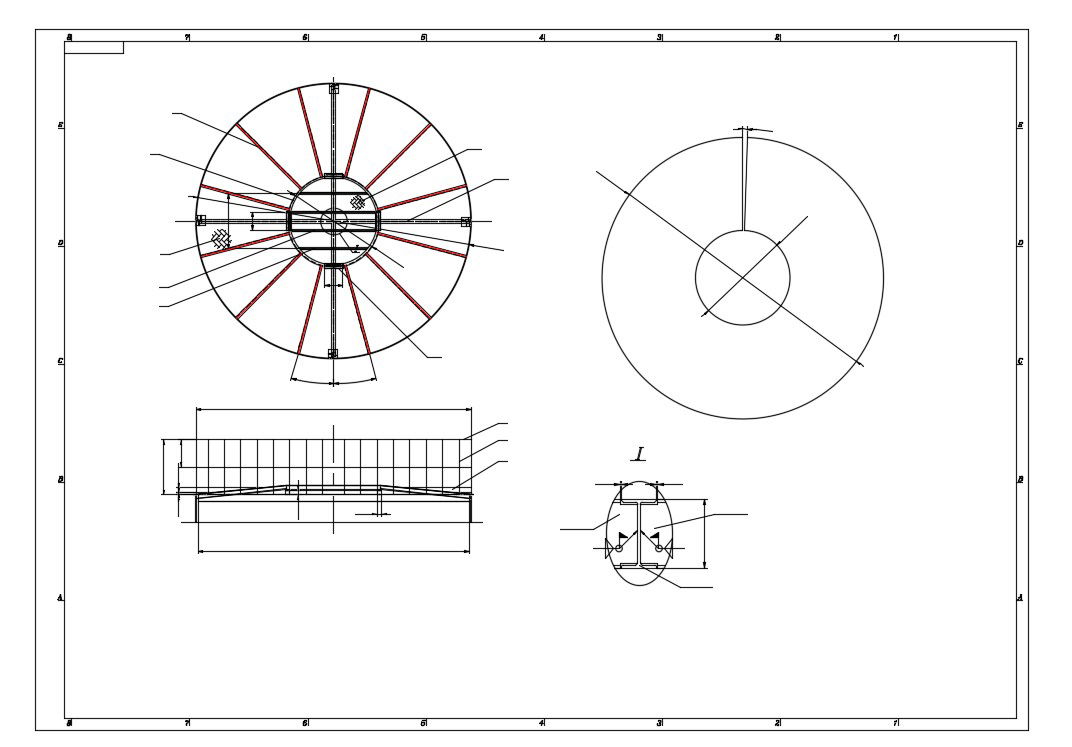Column Reinforcement Design AutoCAD Drawing Download
Description
2d CAD drawing details of column construction along with reinforcement bars details, angle section, and various other structural blocks details download AutoCAD file for free.

Uploaded by:
akansha
ghatge
