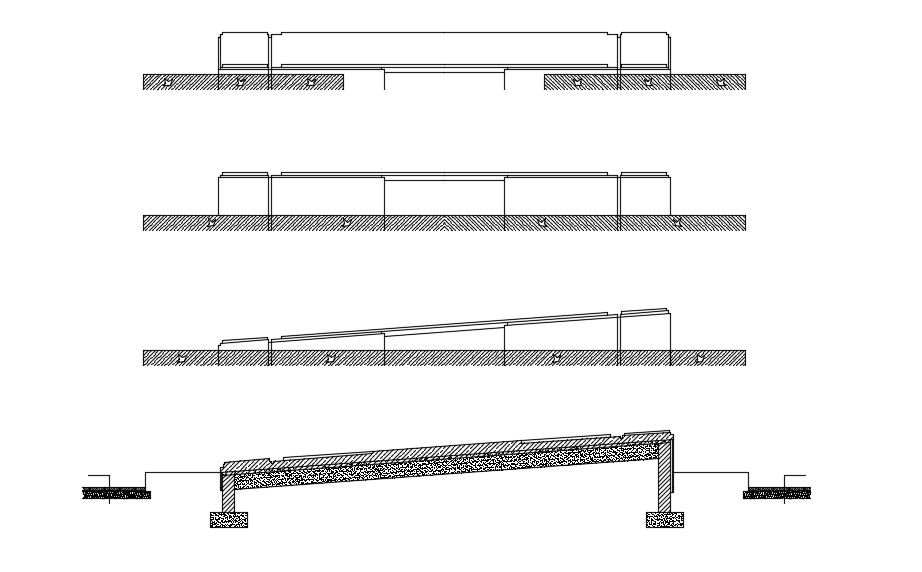Ramp Design AutoCAD drawing Free Download
Description
2d CAD drawing of ramp design along with railing details, footing design, and various other units details download AutoCAD file for free.
File Type:
DWG
File Size:
166 KB
Category::
Construction
Sub Category::
Construction Detail Drawings
type:
Free

Uploaded by:
akansha
ghatge
