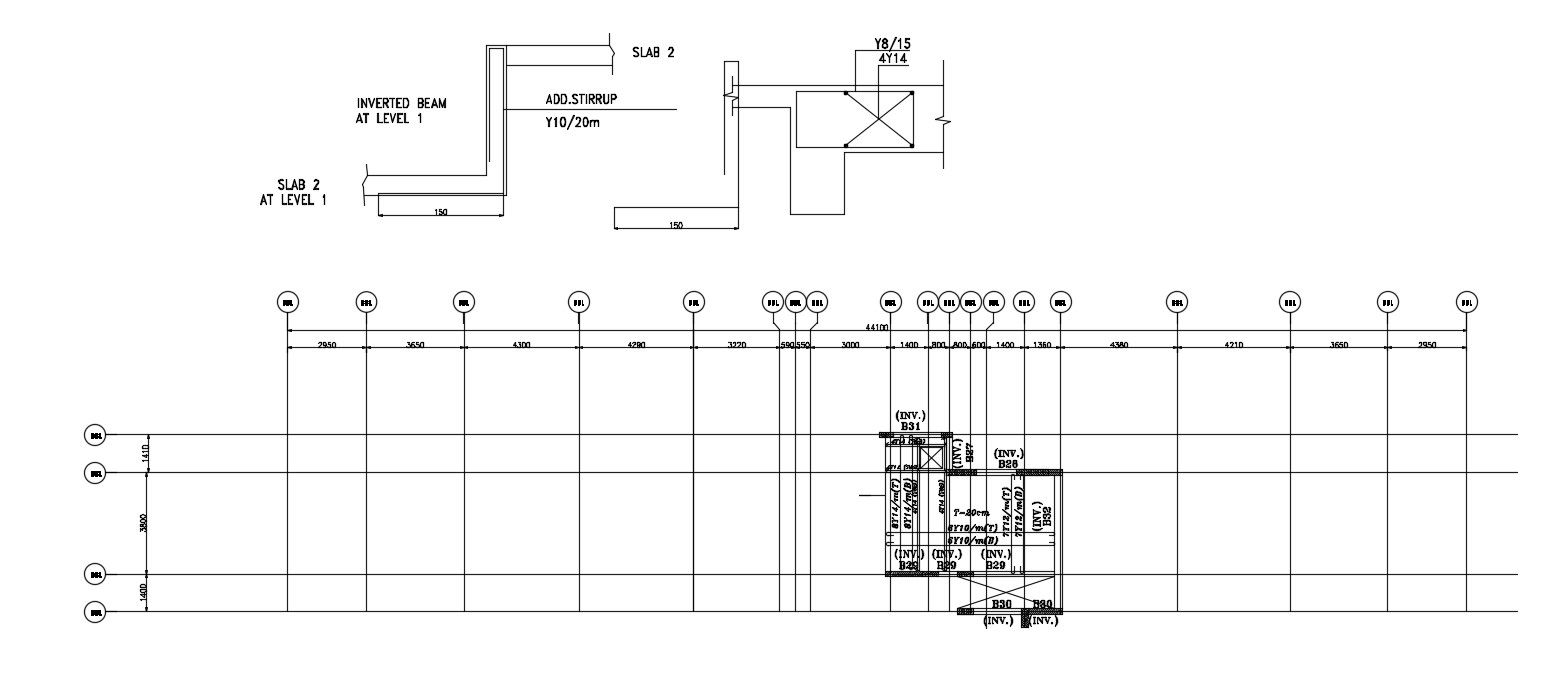Free Download Beam Structural Drawings DWG File Free
Description
Free Download Beam Structural Drawings DWG File Free; this is the beam bars detail includes a small room beam layout detail, centerline details, texting in CAD format.
Uploaded by:
Rashmi
Solanki

