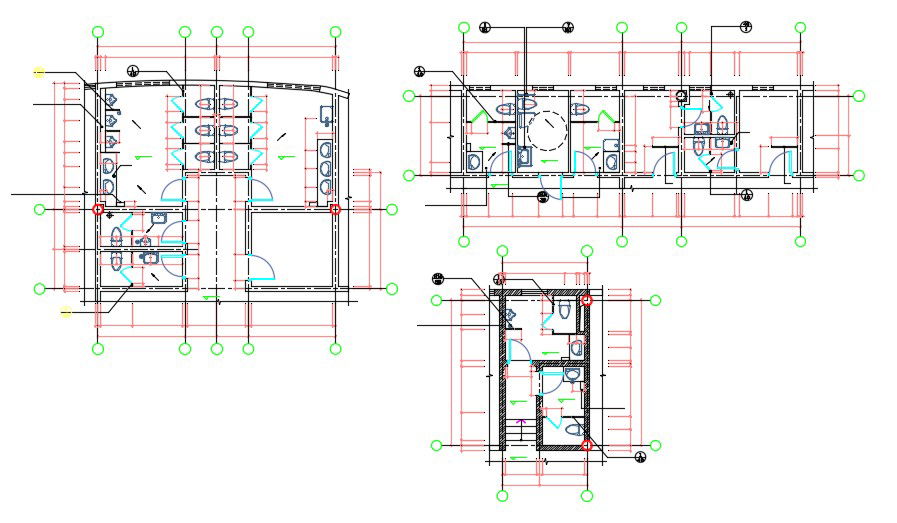Sanitary Public Toilet Design Layout Plan
Description
CAD drawing details of sanitary toilet layout plan that shows sanitary blocks details of washbasin, water closet unit details along with plumbing blocks, door, ventilation, and other sanitary unit details download AutoCAD File.
File Type:
DWG
File Size:
558 KB
Category::
Interior Design
Sub Category::
Bathroom Interior Design
type:
Gold

Uploaded by:
akansha
ghatge
