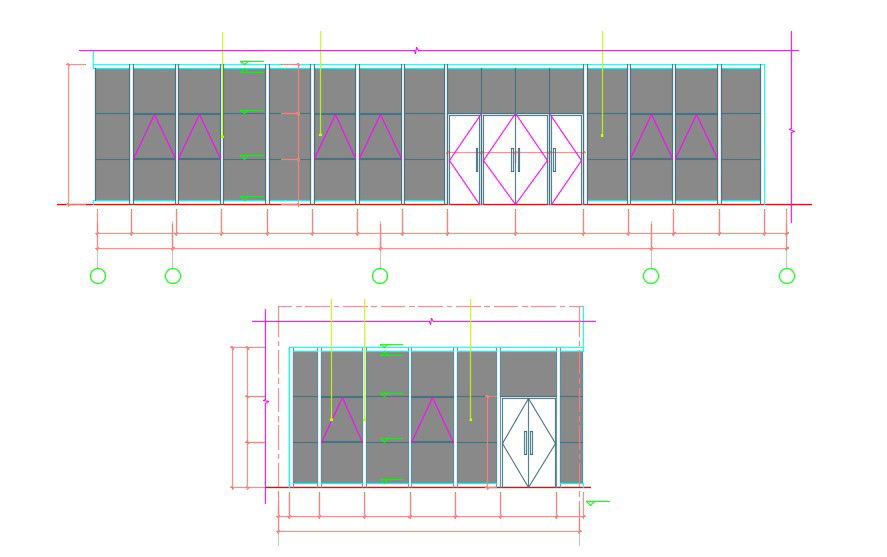Office Glass Door Entrance Design CAD File
Description
Office entrance glass door Facade design AutoCAD Drawing download for free.
File Type:
DWG
File Size:
470 KB
Category::
Dwg Cad Blocks
Sub Category::
Windows And Doors Dwg Blocks
type:
Free

Uploaded by:
akansha
ghatge
