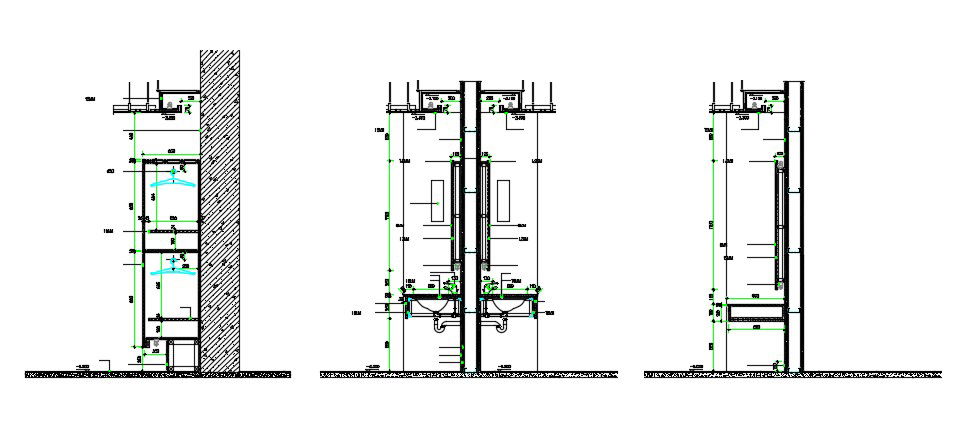Sanitary Blocks Section AutoCAD Drawing
Description
CAD drawing details of sanitary washbasin units section design that shows dimension set, plumbing pipe, faucets, ceramic tiles, and various other components details download file for free.

Uploaded by:
akansha
ghatge
