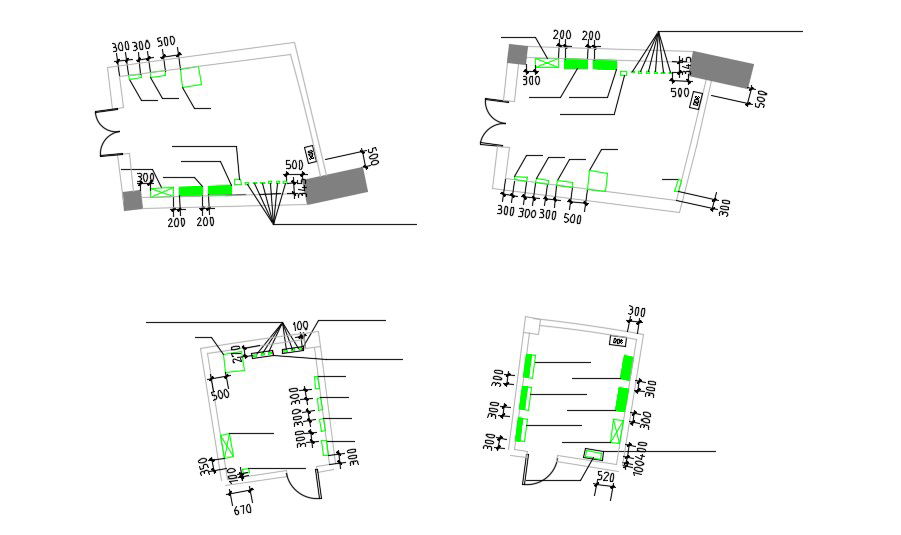Electrical Room Layout Plan AutoCAD File
Description
Electrical room design layout plan that shows electrical machinery and component details in the room along with the double door, exhauster, duct, and various other units details download CAD file for free.
File Type:
DWG
File Size:
217 KB
Category::
Electrical
Sub Category::
Architecture Electrical Plans
type:
Free

Uploaded by:
akansha
ghatge
