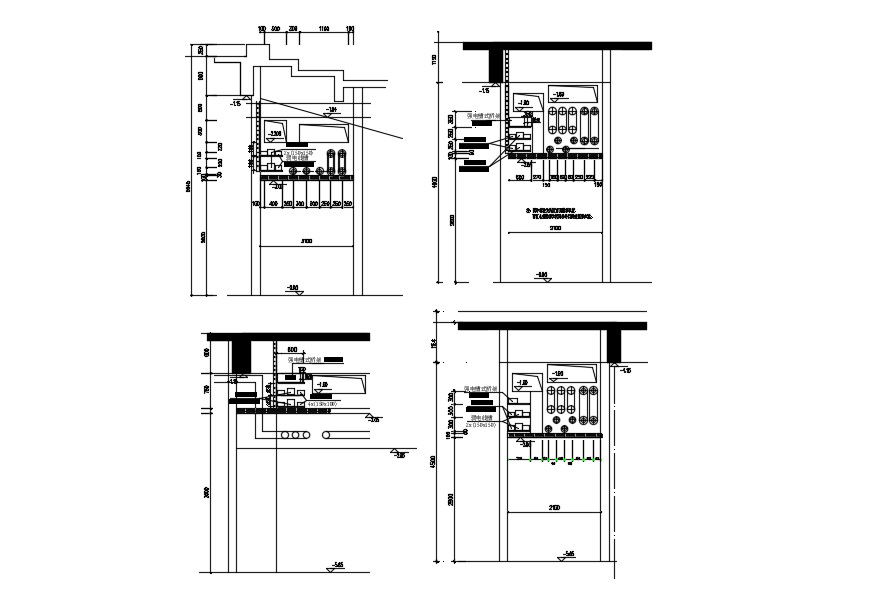Electrical Room Elevation AutoCAD Drawing
Description
2d CAD drawing details of electrical elevation design that shows dimension set, electrical fuse circuits units, and other electrical machinery blocks details download AutoCAD file for free.
File Type:
DWG
File Size:
253 KB
Category::
Electrical
Sub Category::
Electrical Automation Systems
type:
Free

Uploaded by:
akansha
ghatge

