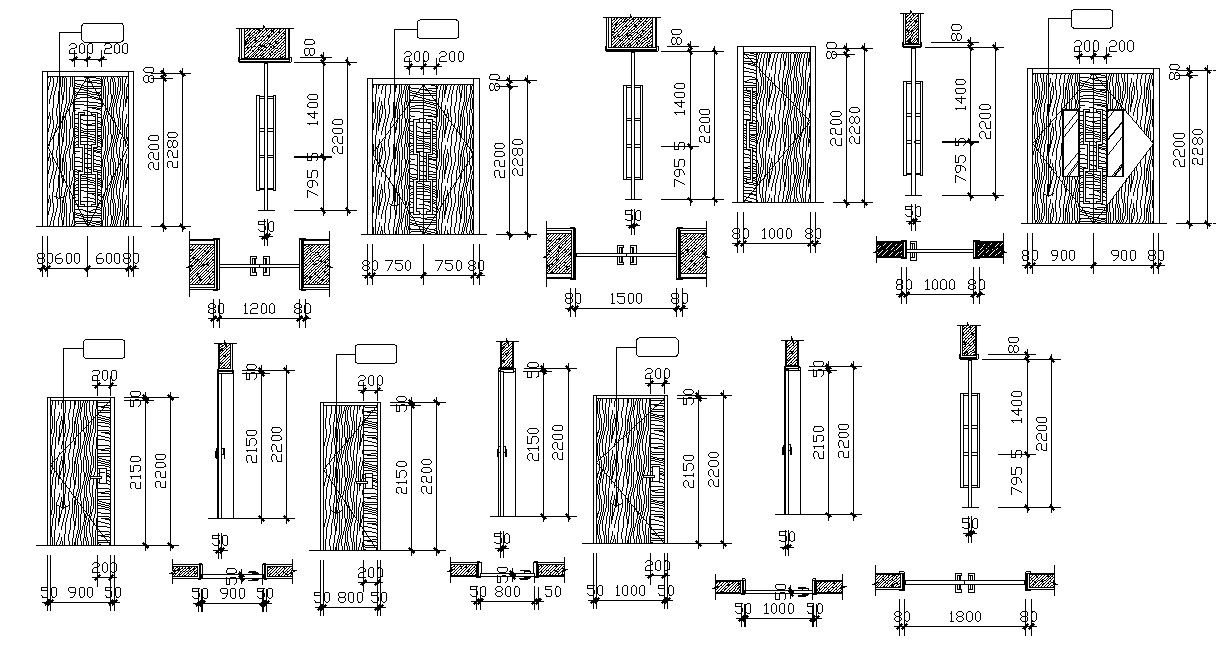Door Elevation Design CAD File Download
Description
Front elevation side elevation and top elevation design of the wooden door AutoCAD Drawing download for free.
File Type:
DWG
File Size:
1.5 MB
Category::
Dwg Cad Blocks
Sub Category::
Windows And Doors Dwg Blocks
type:
Free

Uploaded by:
akansha
ghatge
