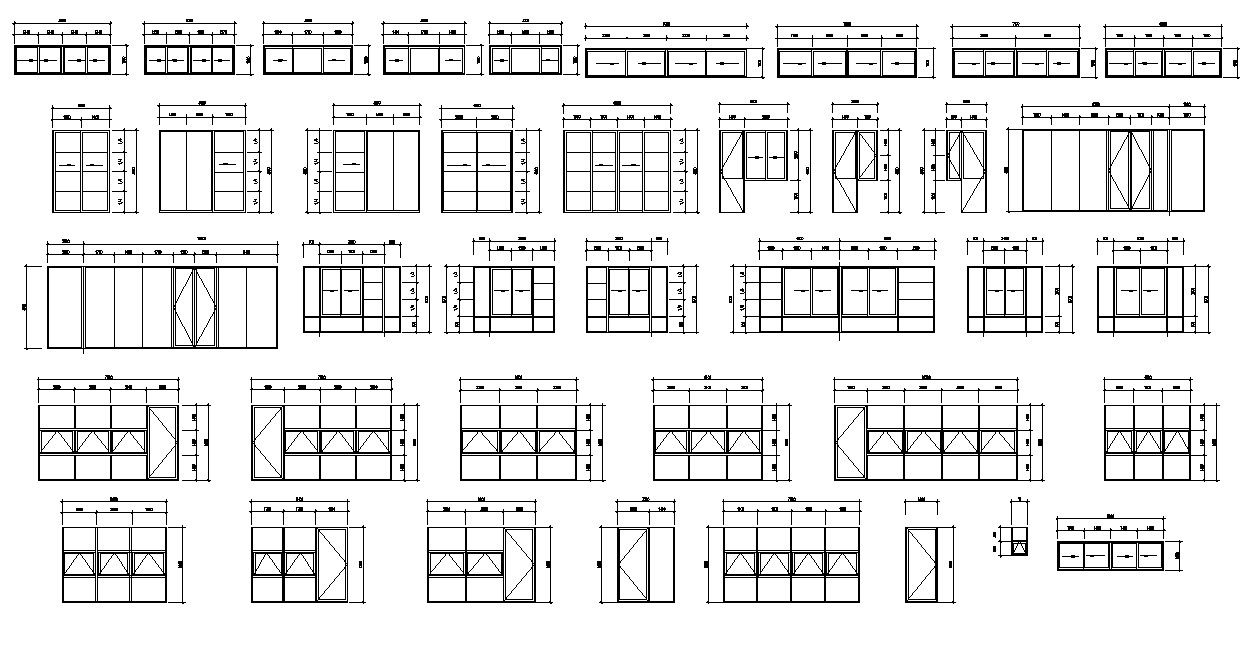Door and Window Elevation Design CAD File Download
Description
2d AutoCAD drawing details of door and window units elevation design that shows door window size details download CAD file for free.
File Type:
DWG
File Size:
296 KB
Category::
Dwg Cad Blocks
Sub Category::
Windows And Doors Dwg Blocks
type:
Free

Uploaded by:
akansha
ghatge

