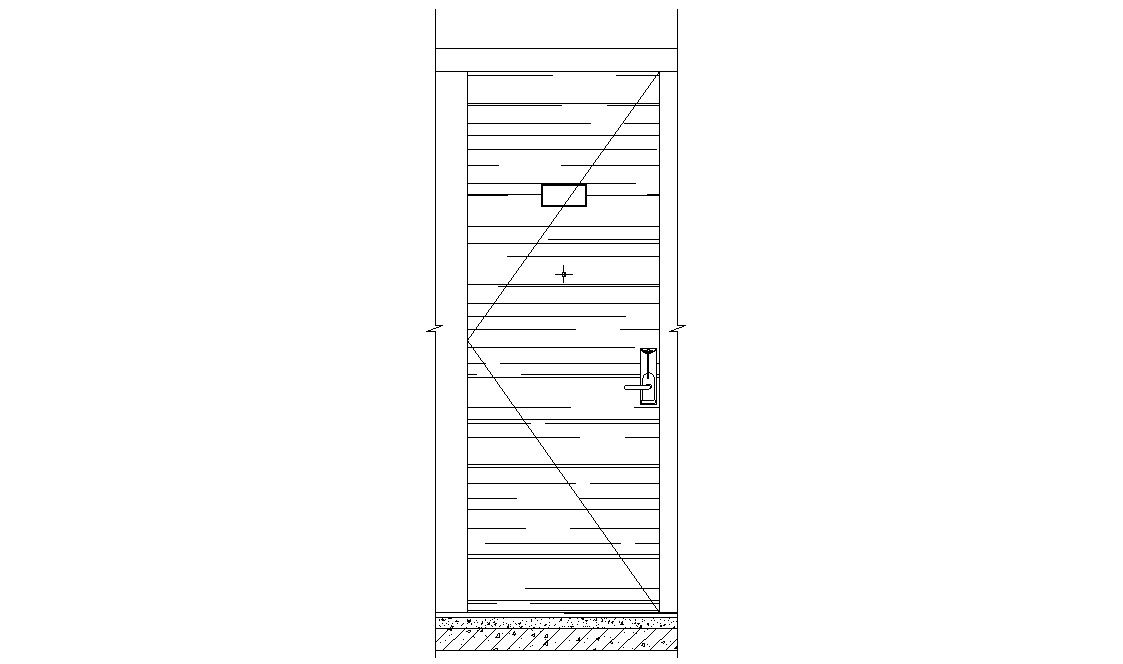Single Door Elevation CAD Blocks Free Download
Description
CAD drawing details of single door facade design download AutoCAD file for free.
File Type:
DWG
File Size:
1.4 MB
Category::
Dwg Cad Blocks
Sub Category::
Windows And Doors Dwg Blocks
type:
Free

Uploaded by:
akansha
ghatge

