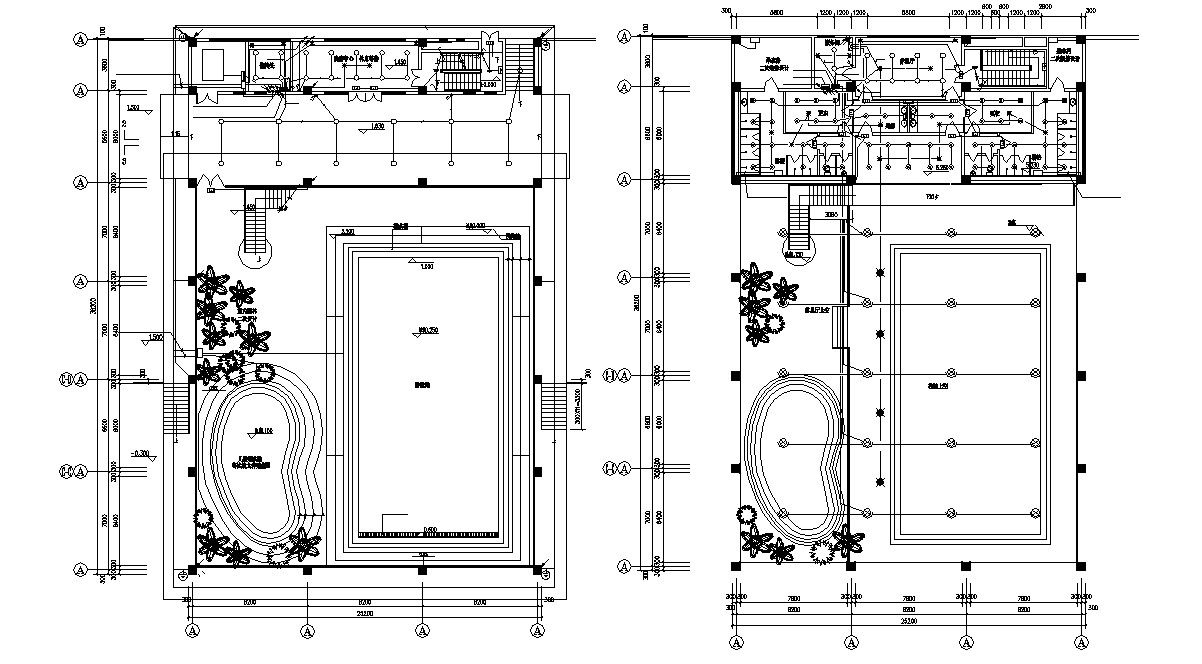Water Park Design Layout Plan CAD File
Description
CAD drawing details of water park design plan that shows swimming pool unit details, shower area, changing room, sanitary bathroom, restaurant area, and various other amenities details download File for the detailed presented plan.

Uploaded by:
akansha
ghatge
