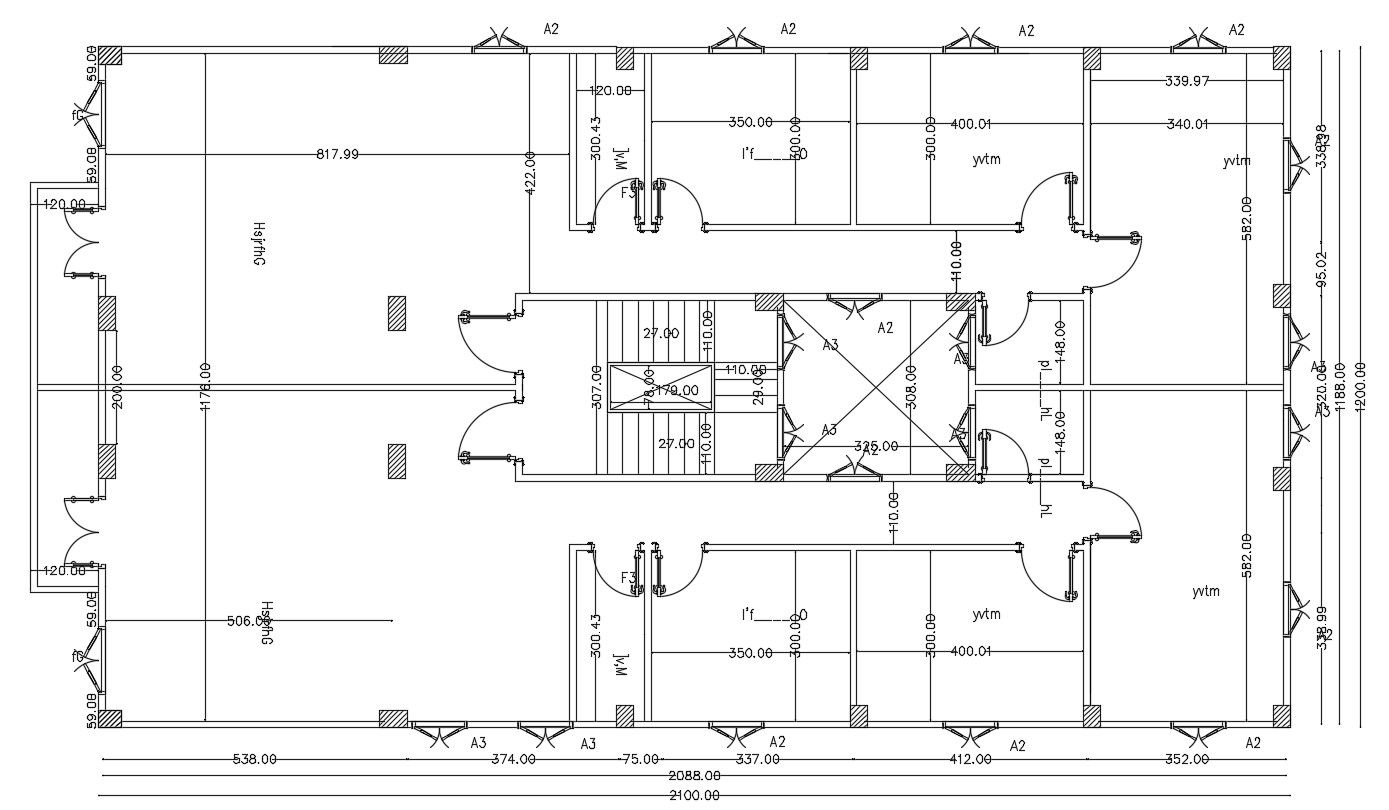Dormitory Layout AutoCAD Plan Download
Description
CAD drawing details of dormitory plan that showroom details of building along with room dimension, double door, building floor level, dimension set, staircase, and various other units details download a CAD file.

Uploaded by:
akansha
ghatge
