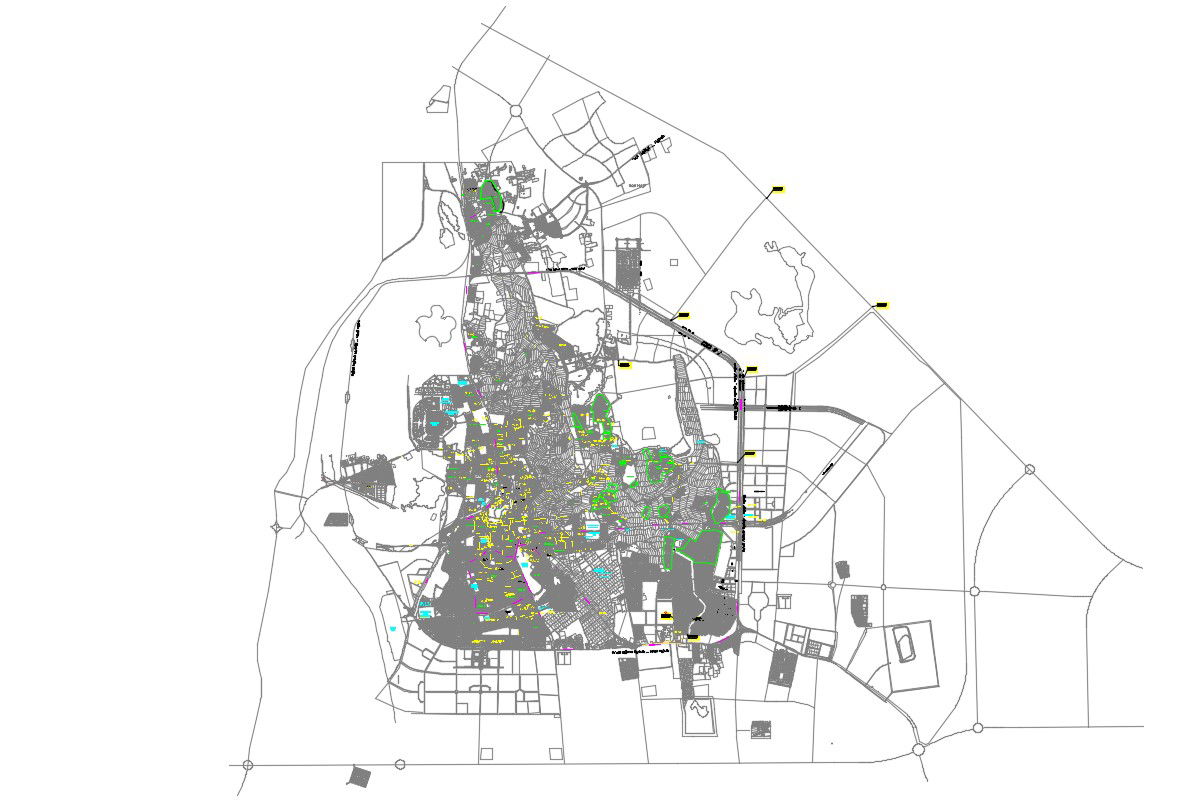Village Master Plan Download CAD file
Description
Landscape area design layout plan that shows existing buildings, road networks, landscaping, and various other units details download CAD file for free.
File Type:
DWG
File Size:
58.5 MB
Category::
Urban Design
Sub Category::
Town Design And Planning
type:
Free

Uploaded by:
akansha
ghatge
