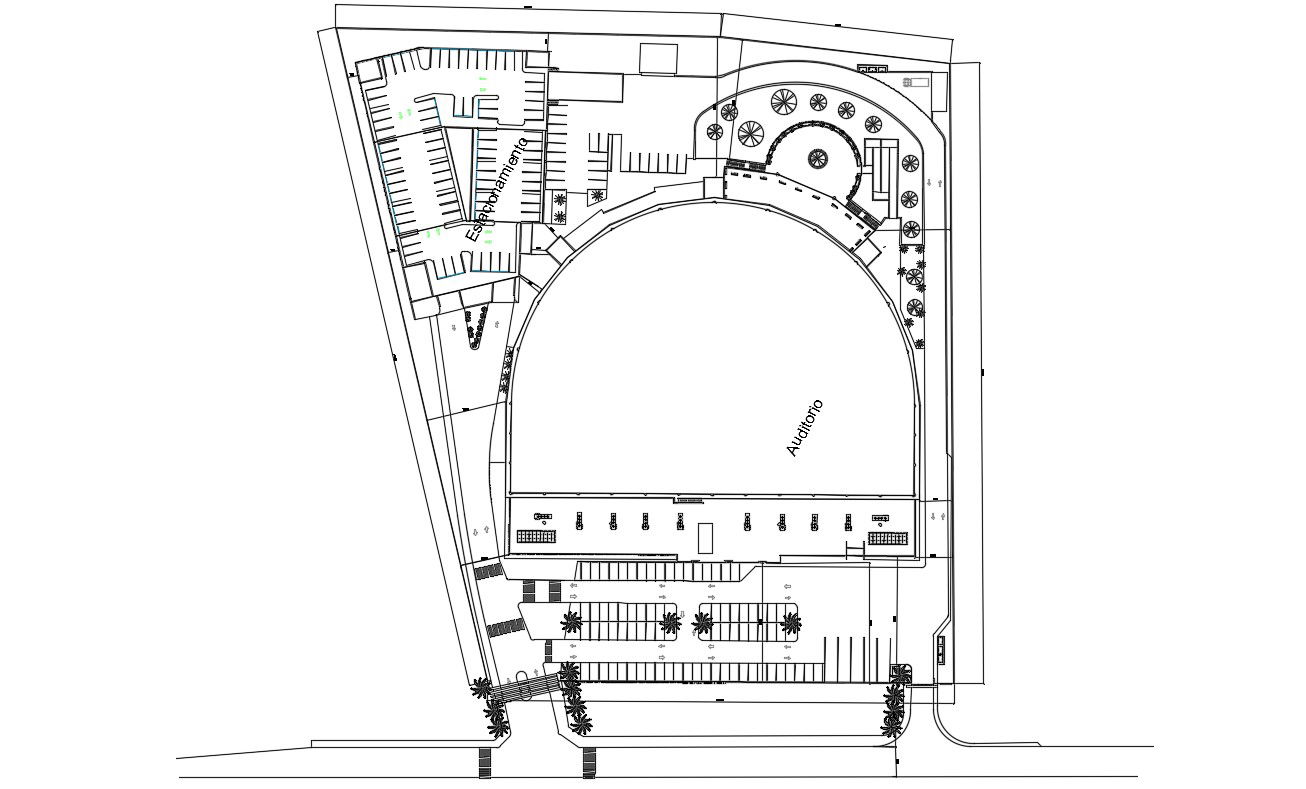Free Download Commercial Area Landscape Plan
Description
CAD drawing details of the auditorium building area design plan that shows area landscape details, parking space area, boundary wall, nearby road networks, and various other units details download AutoCAD file for free.
File Type:
DWG
File Size:
68.3 MB
Category::
Urban Design
Sub Category::
Town Design And Planning
type:
Free

Uploaded by:
akansha
ghatge
