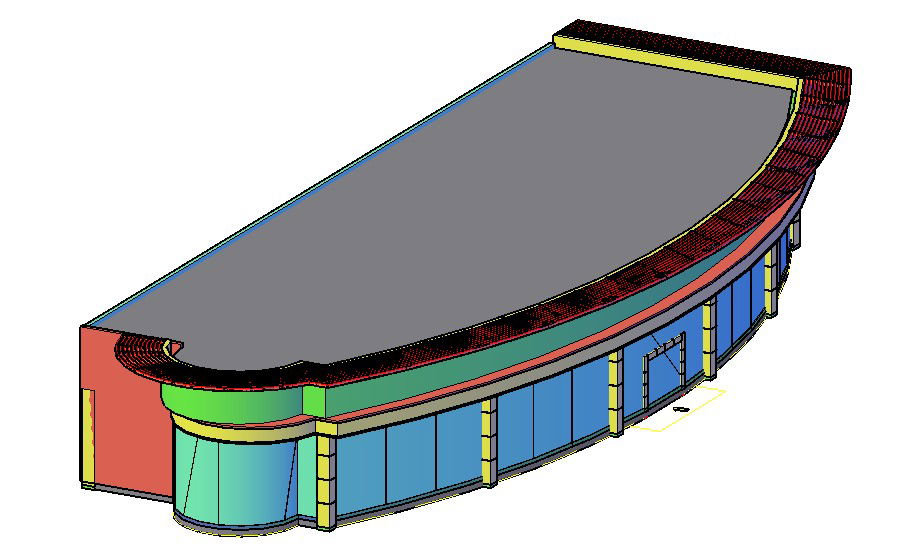Complete Building 3D Model DWG File for Planning Drawing files
Description
Building 3D Model DWG File includes the details of the glass wall along with the glass door, roof cad design, and many more details. It also shows the isometric view of the building. Download it for free.
Uploaded by:

