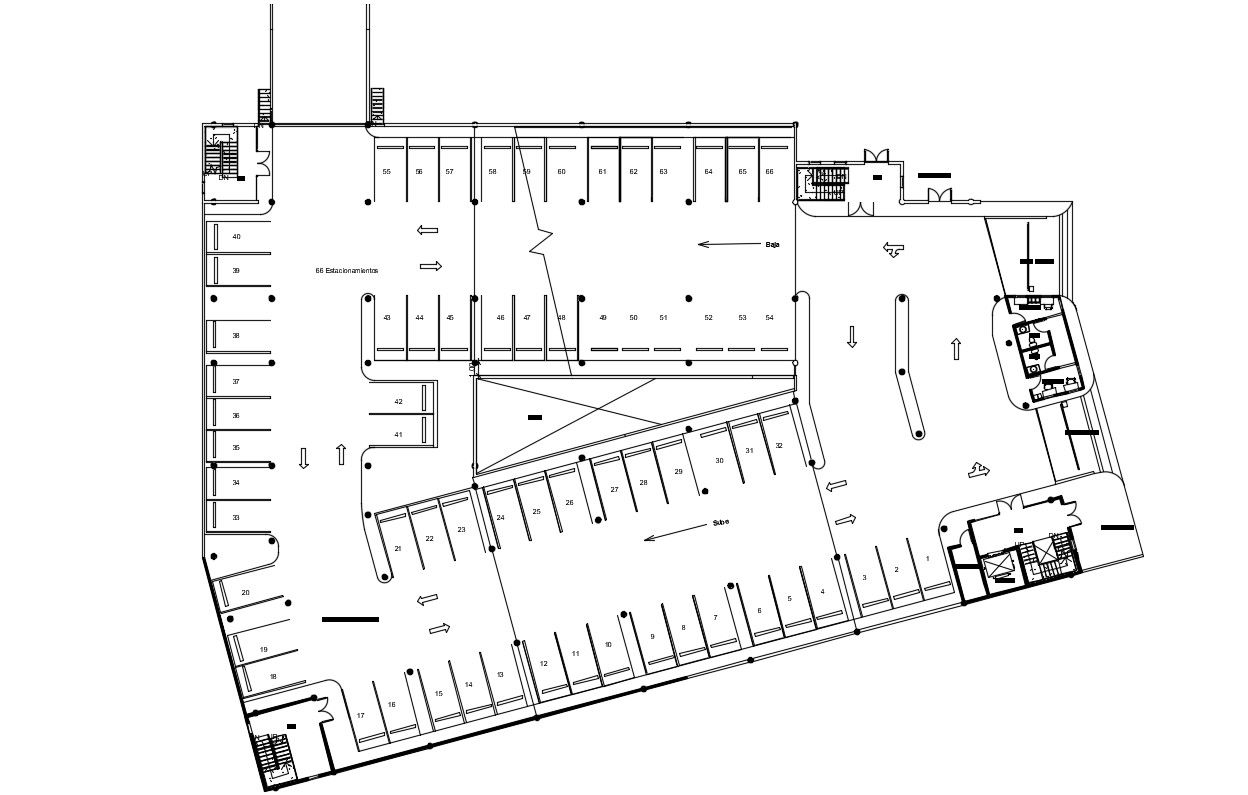Parking Lot Layout Plan AutoCAD File
Description
CAD drawing details of parking lot design plan that shows car parking 90-degree and 30-degree parking system along with entry-exit way, staircase elevators, markings, and various other accommodations details download the AutoCAD file.

Uploaded by:
akansha
ghatge
