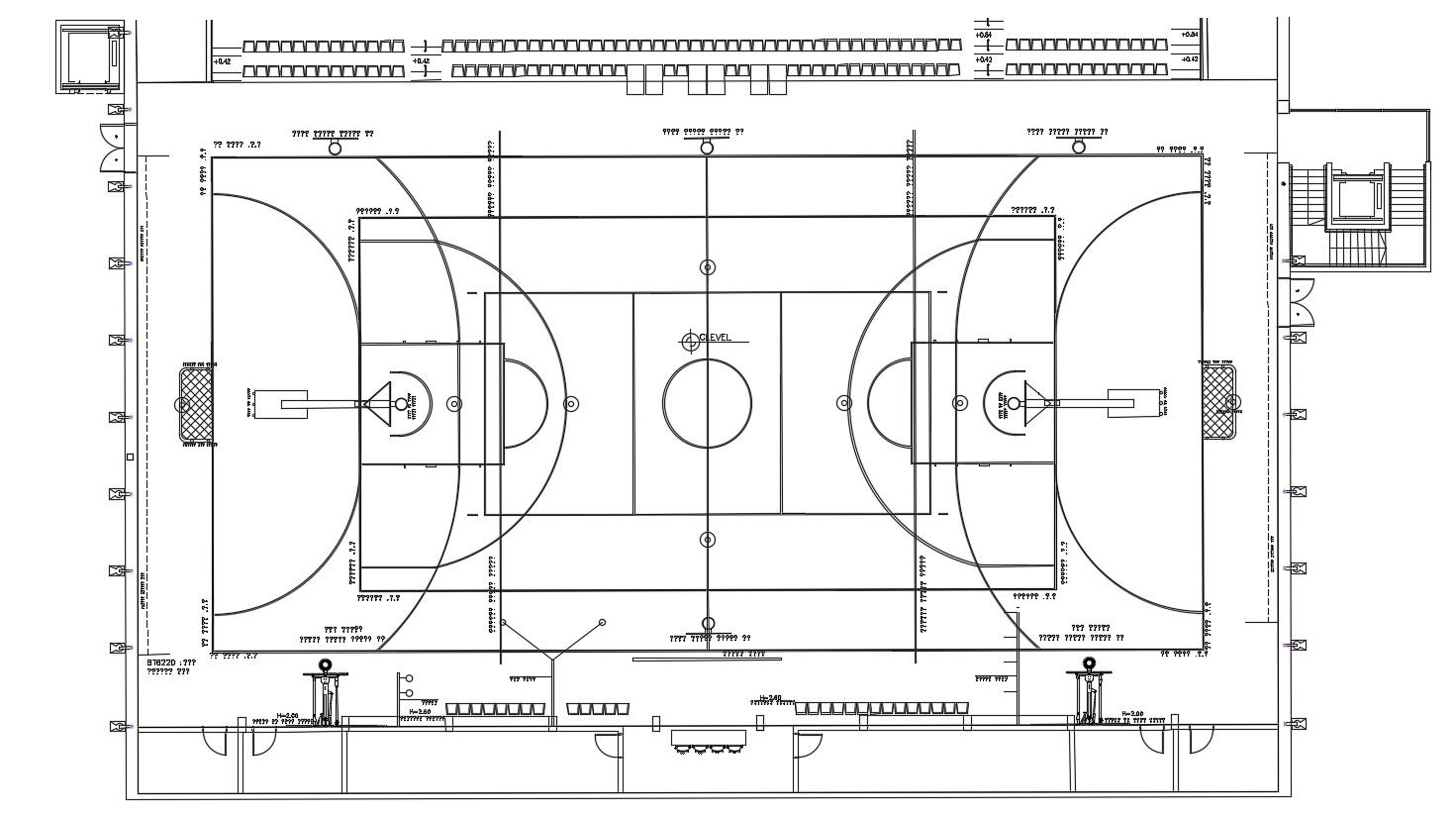Basket Ball Court Layout Plan CAD File
Description
2d CAD drawing details of basketball ground design plan along with audience seating arrangement, basketball ground marking and signs details, changing room, gate, staircase, and various other utility details download AutoCAD file for the detailed presented plan.

Uploaded by:
akansha
ghatge

