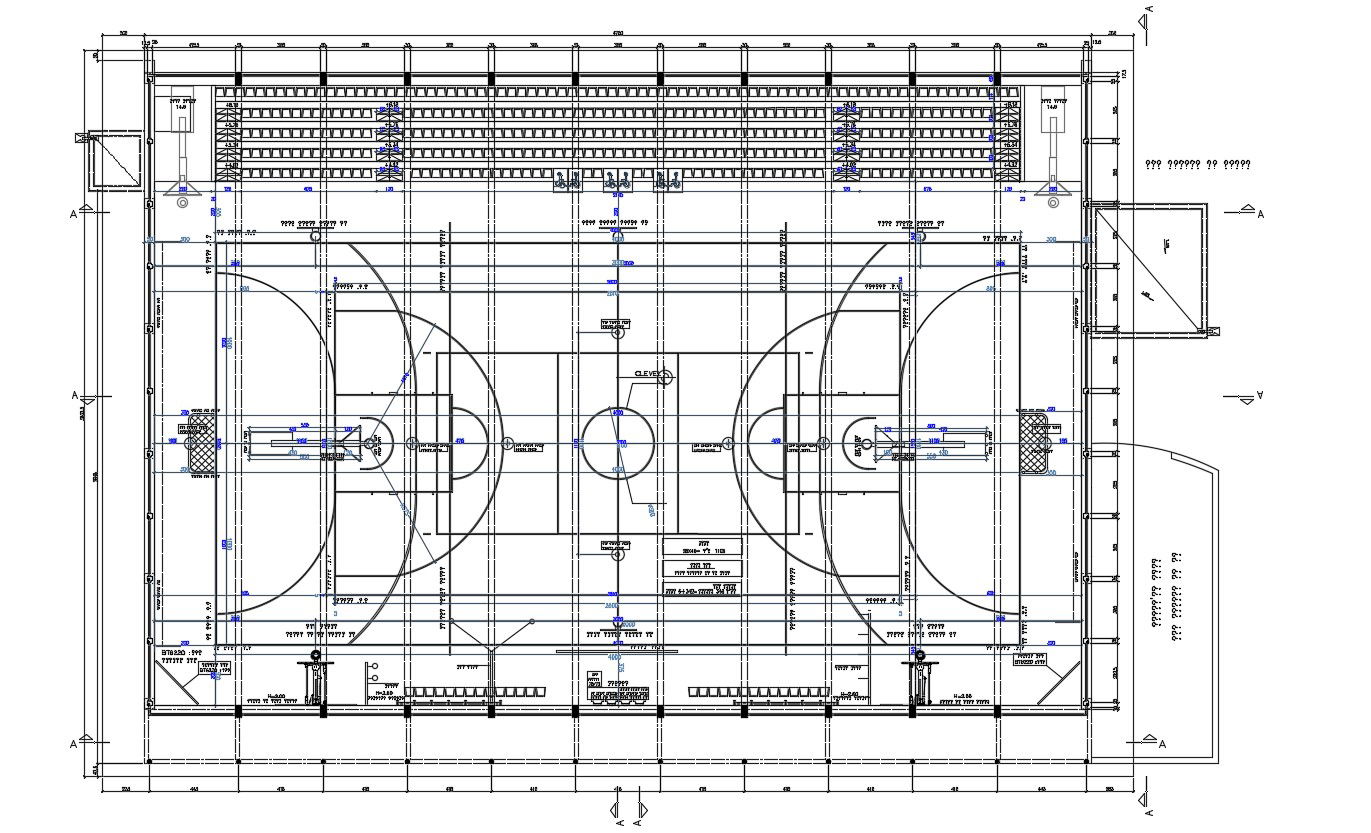Sport-Center Basket Ball Ground Layout Plan
Description
Layout Plan design of Basketball ground that shows ground marking and signs, audience seating arrangement, dimension set, section line, basketball net, and various other amenities details download AutoCAD file.

Uploaded by:
akansha
ghatge
