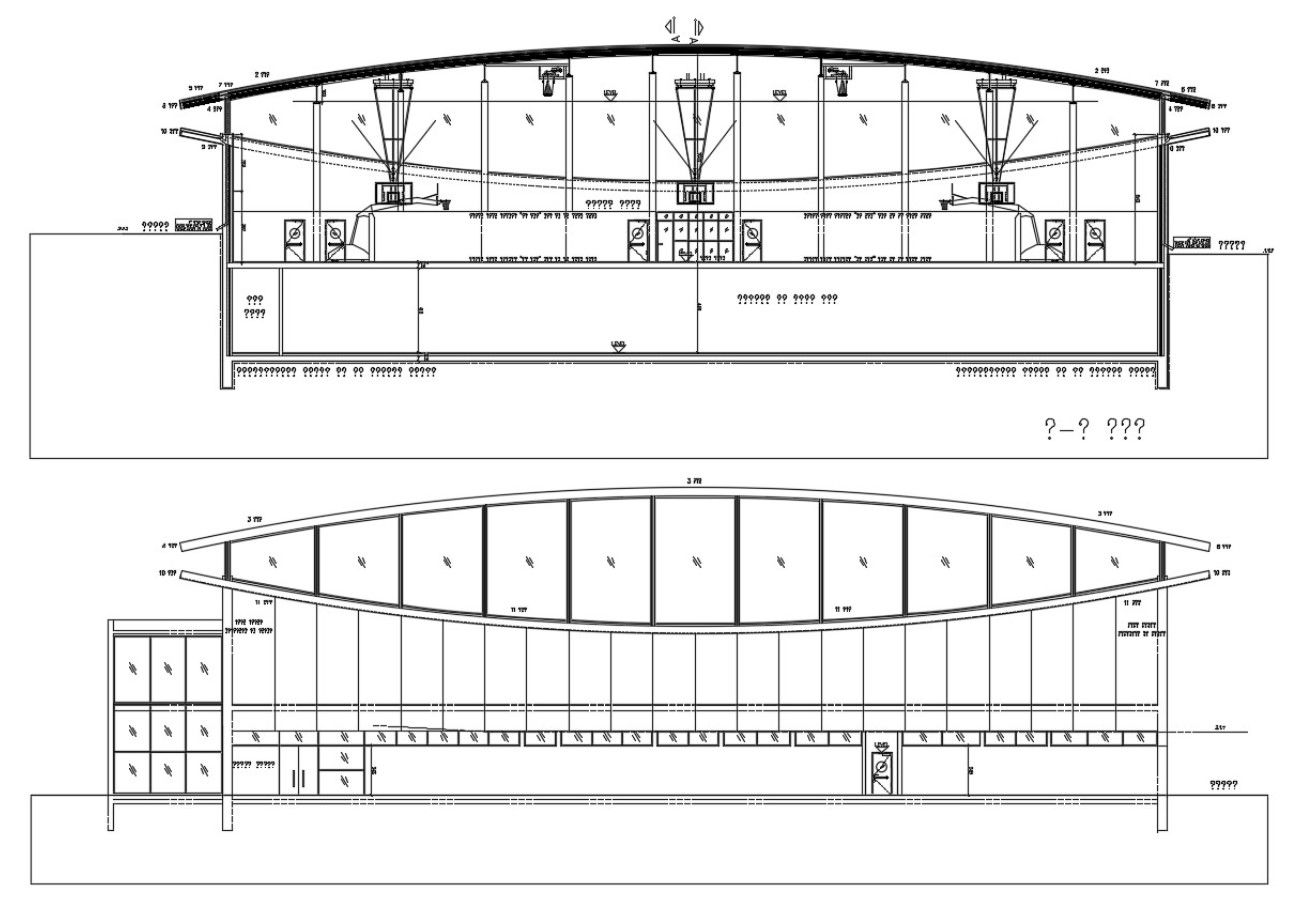Sport Center Elevation and Section Design CAD Drawing
Description
2d CAD drawing details of sport center front facade design along with glass door, shade design, building section, and various other units details download AutoCAD file for free.

Uploaded by:
akansha
ghatge
