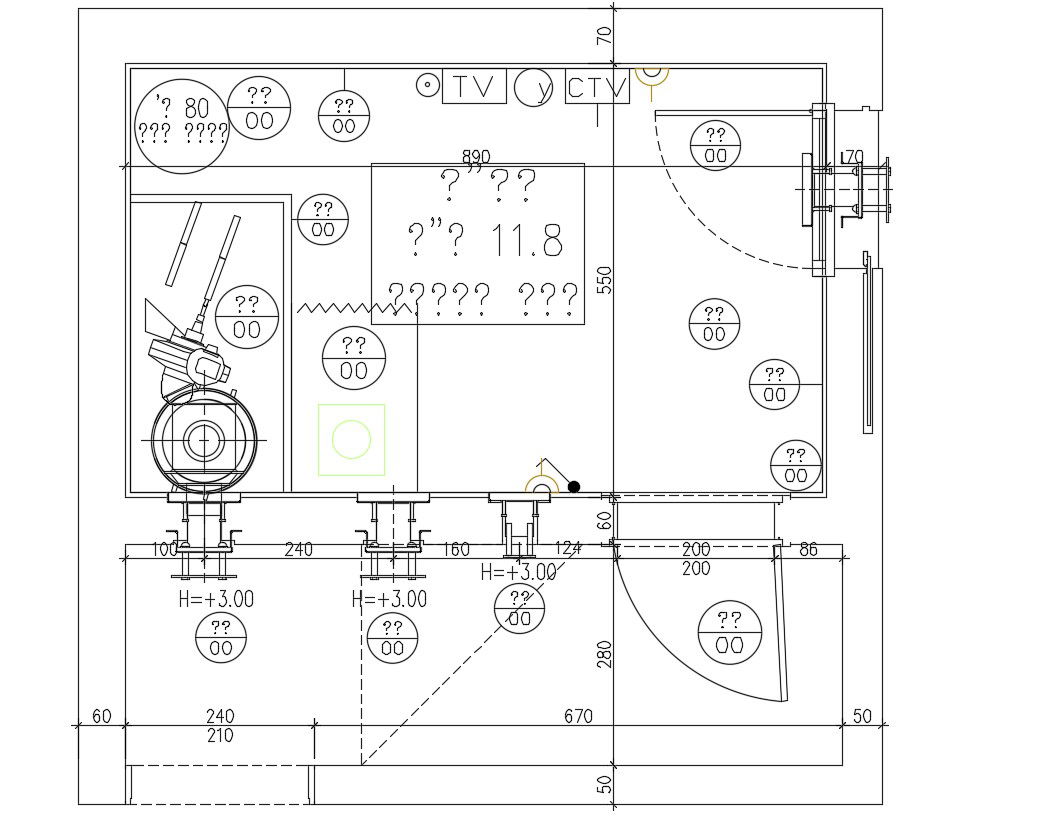Machine Room Layout Plan CAD File Download
Description
Factory room design layout plan along with wall panel details, machinery units, door design, dimension set, and various other components details download CAD file for free.
File Type:
DWG
File Size:
1.1 MB
Category::
Mechanical and Machinery
Sub Category::
Other Cad Blocks
type:
Free

Uploaded by:
akansha
ghatge
