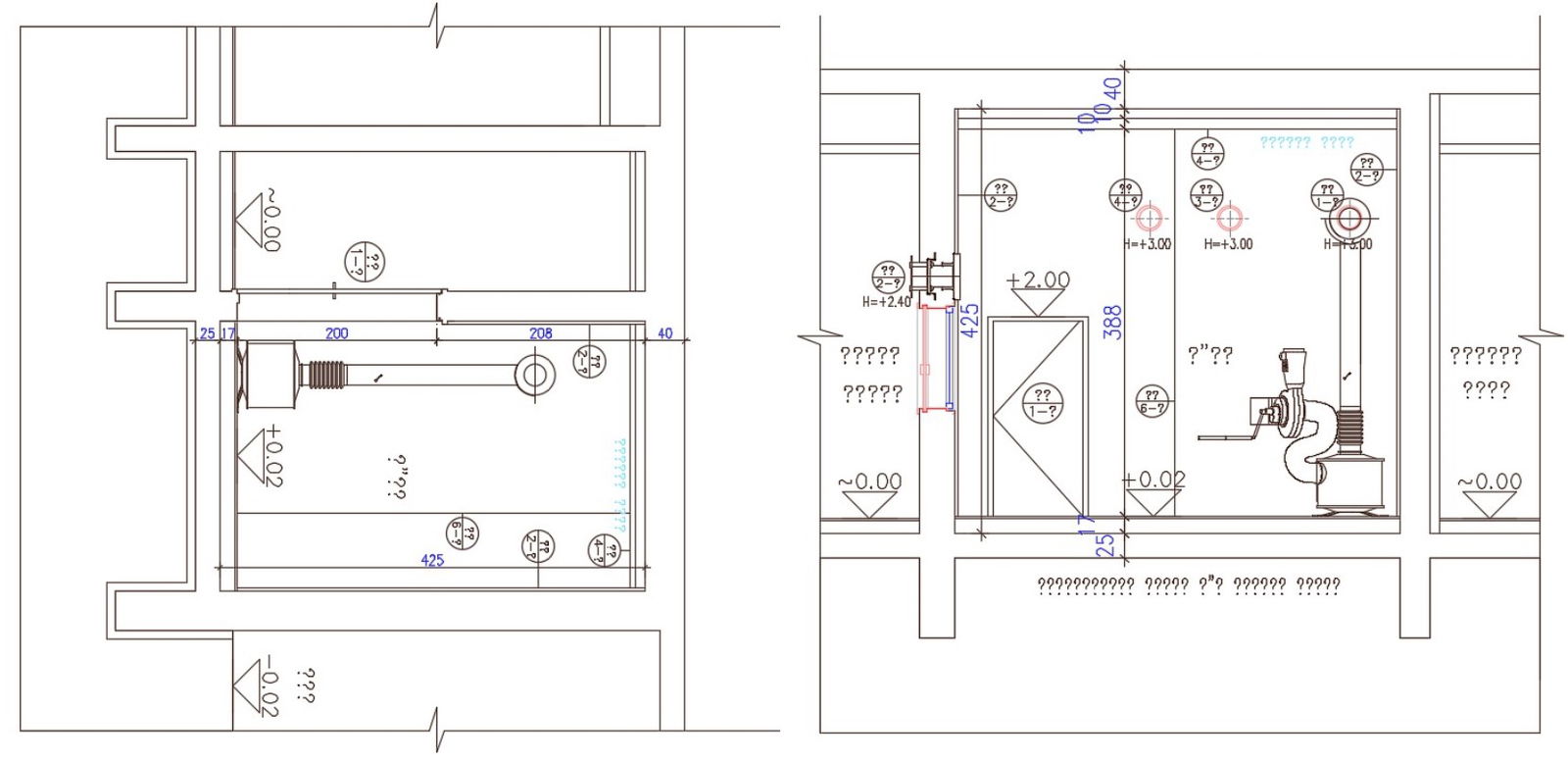Machine Room Section CAD Drawing
Description
2d CAD drawing details of the machine room section design that shows machine unit details along with dimension, door, leveling, and various other units details download file for free.
File Type:
DWG
File Size:
1.2 MB
Category::
Mechanical and Machinery
Sub Category::
Other Cad Blocks
type:
Free

Uploaded by:
akansha
ghatge
