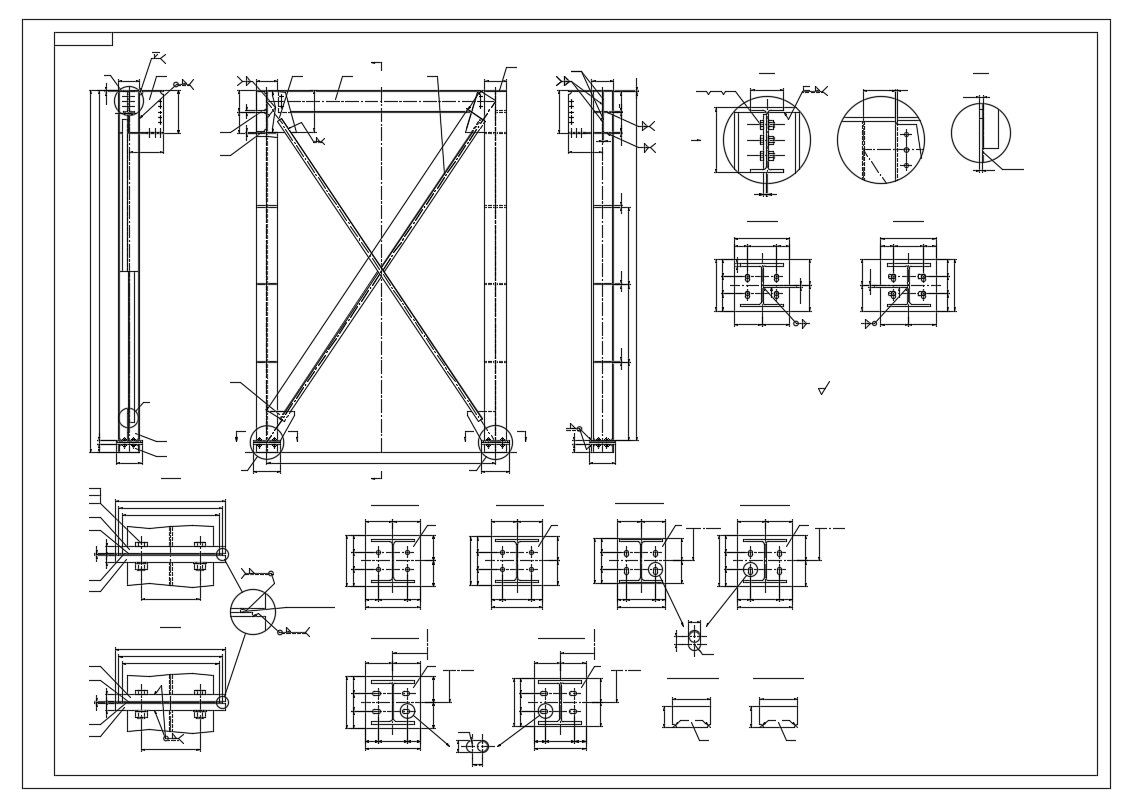RCC Beam Steel Design AutoCAD Drawing Download
Description
CAD drawing details of MS bar details in the beam structure along with reinforcement bars, I-angle section, bar joints, and various other structural blocks detailing download AutoCAD file.
File Type:
DWG
File Size:
250 KB
Category::
Construction
Sub Category::
Concrete And Reinforced Concrete Details
type:
Free

Uploaded by:
akansha
ghatge
