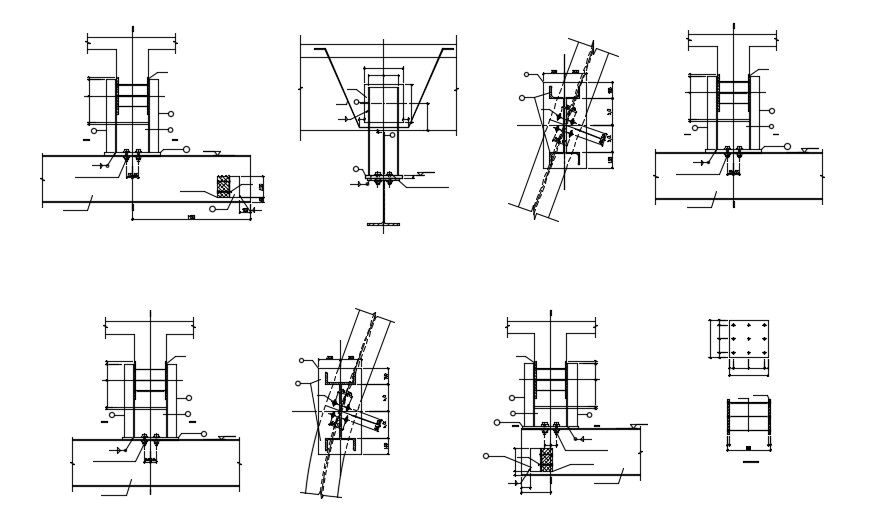RCC Column Footing Design CAD Drawing Download
Description
Column structural drawing that shows column footing design along with bolted joints, angle section, and various other structural blocks details download the CAD file

Uploaded by:
akansha
ghatge
