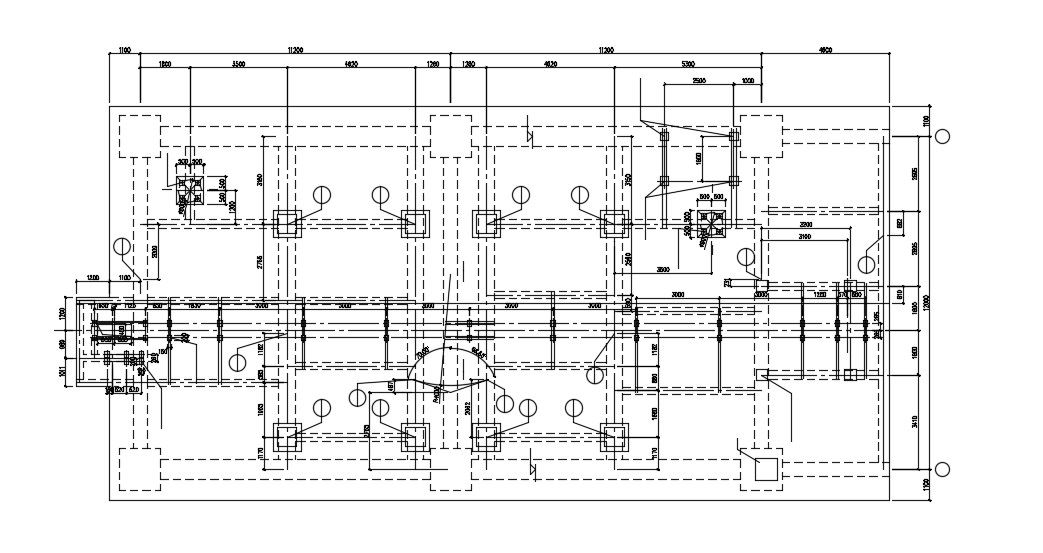RCC Foundation Plan AutoCAD Drawing Download
Description
Building Construction pile Foundation layout plan that shows footing size details along with foundation spacing, dimension set, and various other RCC structural work details download AutoCAD file for detailed steelwork drawing.

Uploaded by:
akansha
ghatge
