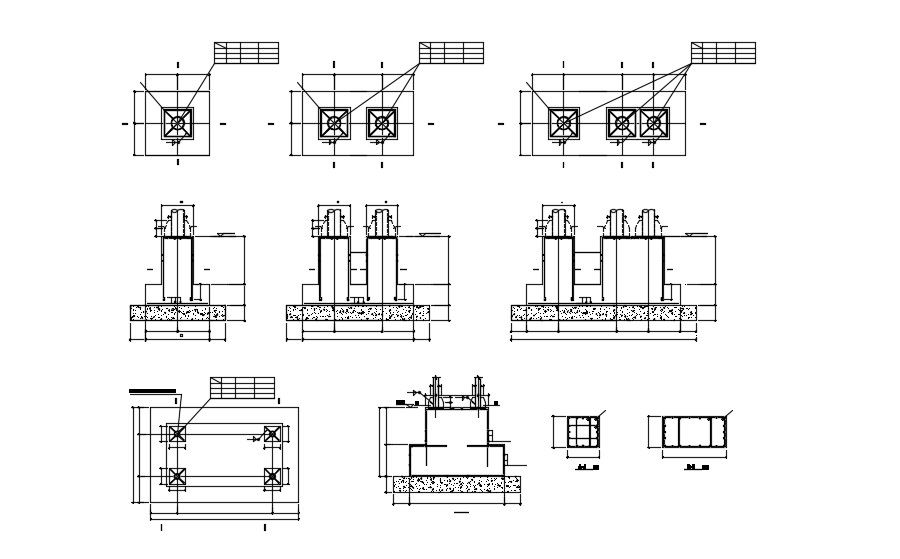Combined Footing RCC Structure Design AutoCAD DWG File Download
Description
Combined footing design plan and section drawing that shows concrete masonry details along with steel joints and RCC structural details download AutoCAD drawing.

Uploaded by:
akansha
ghatge

