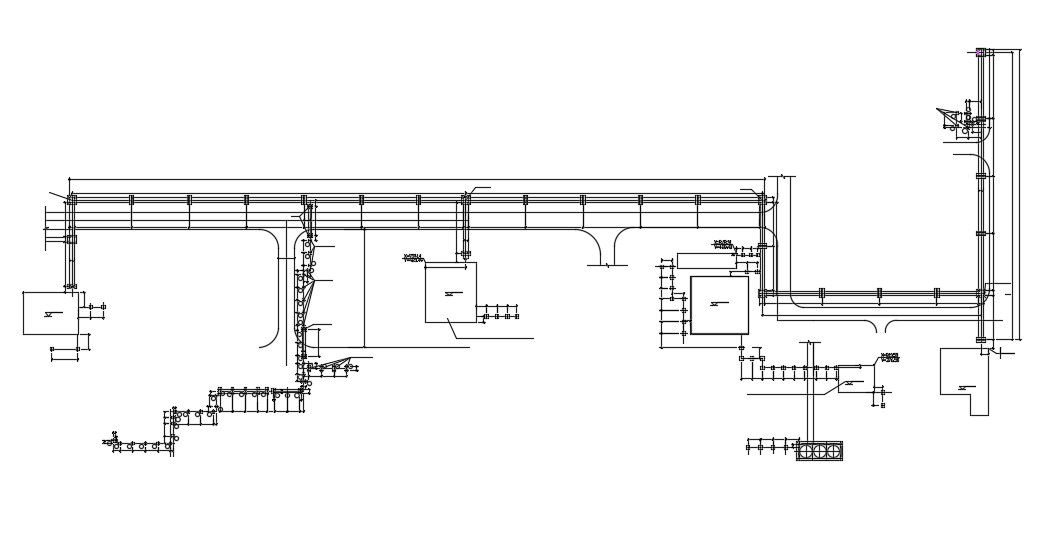Steel Structure Design AutoCAD Drawing Download
Description
Column and beam Steel structure design that shows steel reinforcement detail in beam and column along with column footing design download AutoCAD Drawing for free.
File Type:
DWG
File Size:
4.4 MB
Category::
Construction
Sub Category::
Reinforced Cement Concrete Details
type:
Free

Uploaded by:
akansha
ghatge

